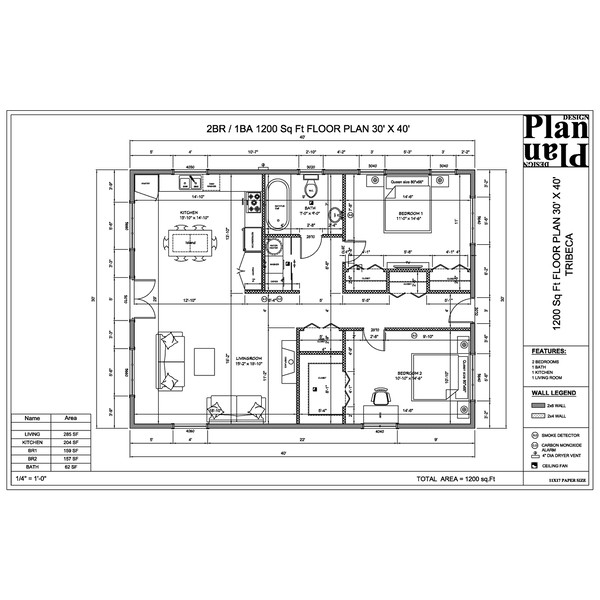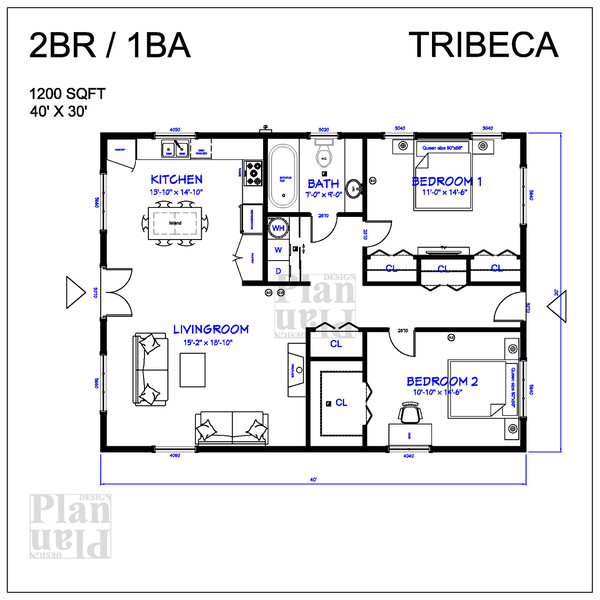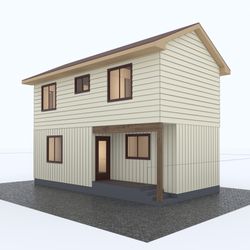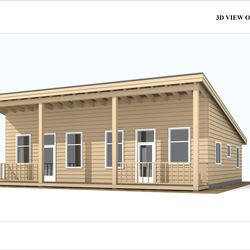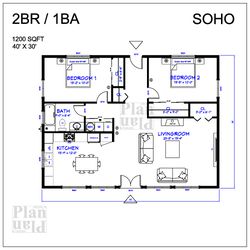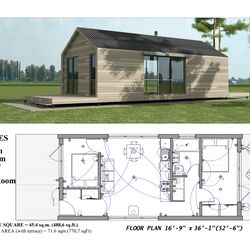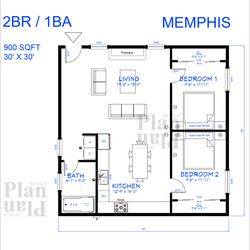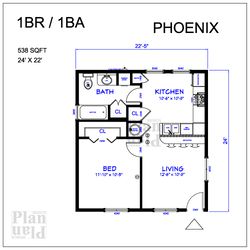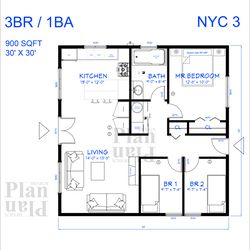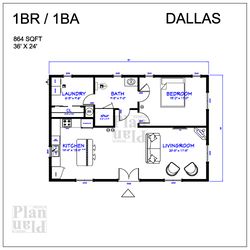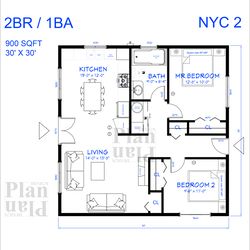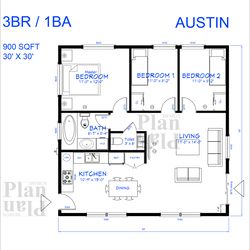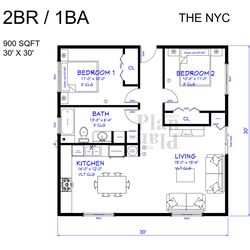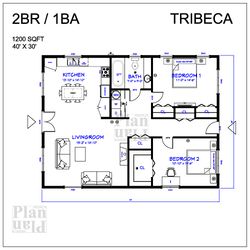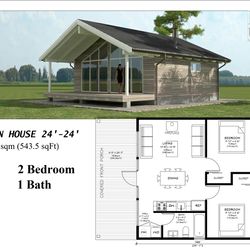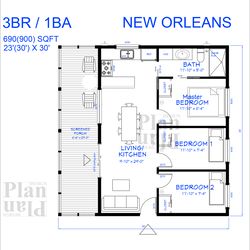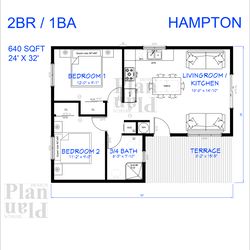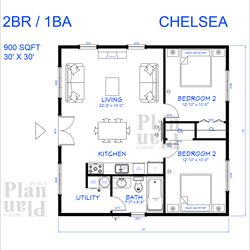TRIBECA 2BR/1BA 1200SqFt FLOOR PLAN 40'X30'
$12.00
(was $64.00 )
)
& Instant Download
You Save:$52.00
81% off
About this item
- HOUSE DIMENSIONS 40' X 30'
- LIVING ROOM - 285 SqFt
- KITCHEN - 204 SqFt
- BEDROOM 1 - 159 SqFt
- BEDROOM 1 - 157 SqFt
- BATH - 62 SqFt
Payment Methods:
Item description from the seller
Save time and money with pre-designed Floor Plan
Floor plan only!
The plan includes:
1PDF File - Floor plan with dimensions.
The list of materials is not provided.
This possibly perfect plan for your future home offers 40'X30' , 2 Bedrooms and 1 Bathroom.
The floor plan is delivered as an immediate printed DIGITAL download in PDF format.
No physical printed plans are included in this list.
Please email me if you need a custom design or modification / modification of the plans of this house.
Please do not distribute the PDF file. Yo can print our the plans as many times as you want.
More from this shop
Listed on 30 January, 2023
