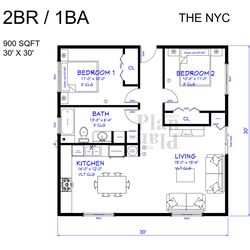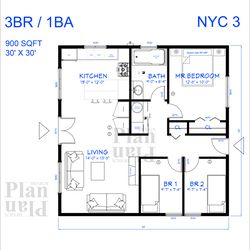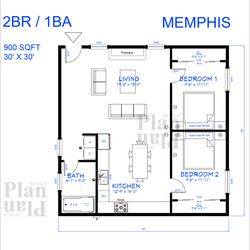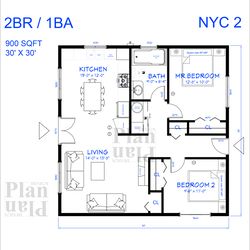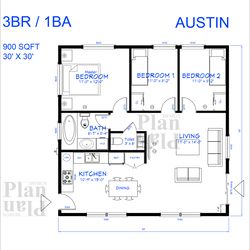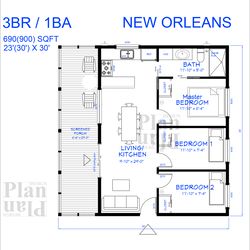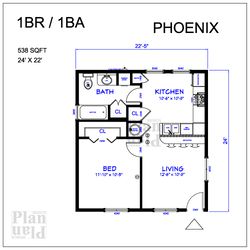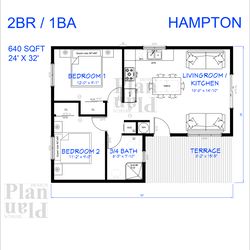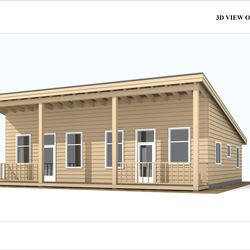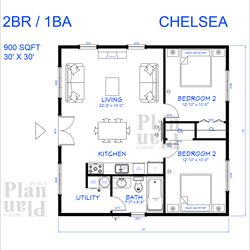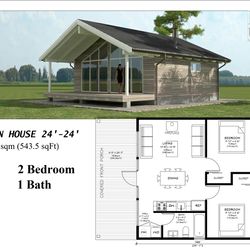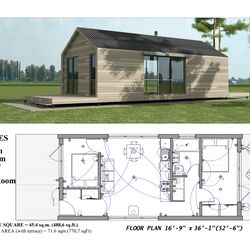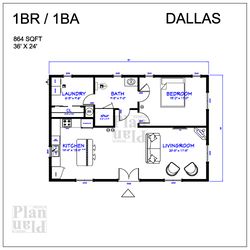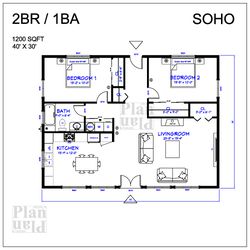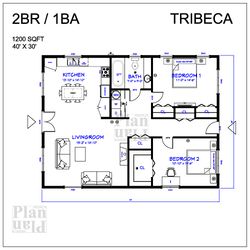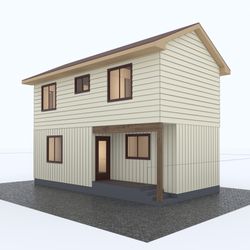Modern Farmhouse Custom Architectural CAD drafted house, Floor Plans and Elevations, custom house plans service
If you buy, then send us a text with your wishes and your land by UI or email. We will design a plan for you within 2-3 business days, then you review it and tell us your change requests.250
ARCHITECTURAL FLOOR PLAN DRAFTING SERVICE
*Please message me the sketch of the floor plan before purchase.*
This listing price is for a maximum floor plan of 1900SqFt. If a larger size of floor plan is required, please contact me for a quote. This listing does not include all construction drawings, it is a conceptual plan.
WHAT'S INCLUDED:
You will receive one (1) PDF file that contains:
-Only one floor plan is included
-Paper size: A3
-Dimensions: in millimetres
-Two free revisions are included
-The floor plan will be ready in 1-3 days
-Printable PDF file
WHAT'S NOT INCLUDED
-No physical product will be provided
-No engineer or architect stamp provided
-No electrical or mechanical drawing included
-No material list provided
EXTRA ITEM
-CAD File: $40 AUD
-Extra revision: $40 AUD per revision
Due to differences among states and local councils, these blueprints are not intended for direct construction use. Instead, they serve as a foundation, open to adjustment by your builder or designer according to local requirements. Work closely with your designer to customize the plans to suit the specific regulations and conditions of your region.







