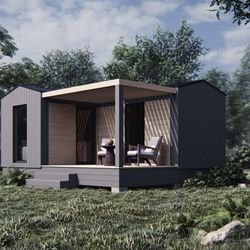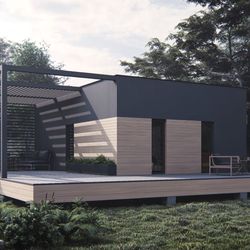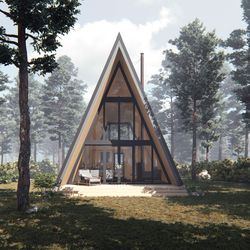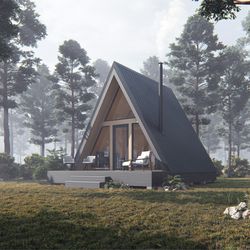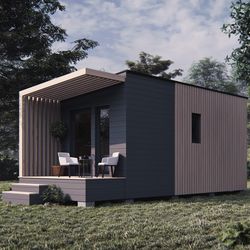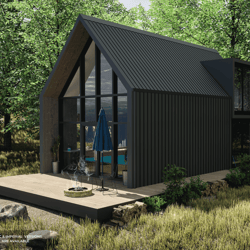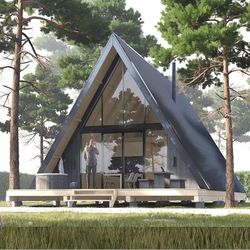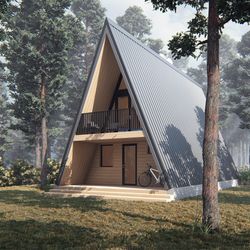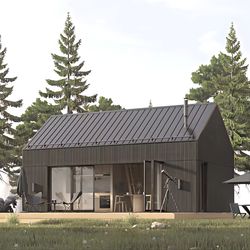20'x40' Modern Cabin Architectural Plans with 2 bedroom and deck
This modern designed cabin with small cozy porch has an open floor plan with windows, high ceiling and large living room and kitchen. With its wide glass doors, it gives you the opportunity to have a bright interior and see fascinating views. It provides you with complete architectural drawings of this building in PDF format when you purchase this product.
What’s included in this plan set:
Cover Sheet: Table of Contents, General Notes, Symbol Legend, License and Agreement;
Floor Plan(s): detailed plans, drawn to 1/4" scale for each level showing room dimensions, wall partitions, windows, etc. Shows precise dimensions for all spaces;
Exterior Elevations: exterior Elevations drawn at 1/4" = 1’-0” noting plate heights, roof overhangs, material/surface notes, roof pitches, floor to floor dimensions and any other detail we feel is necessary to explain the construction;
Cross Sections: show foundation, frame, ceiling height with exact dimensions;
Roof Plan: slope directions are indicated as well as ridges and valleys;
Roof Framing Plan: shows dimensions of the entire structure of the roof, and this includes the shape and size;
Foundation Plan: detailed plans drawn to 1/4" scale, this page shows all necessary notations and dimensions including support columns, walls and excavated and unexcavated areas.
Floor framing plan:
Electrical Plan: shows the locations of lights, receptacles, switches, etc and includes an electrical symbols legend;
Detail Drawings: details of the home showing how the building is intended to be erected;
Window and Door schedules: for each level;
Stair & Fireplace Details: (if applicable);
Material List: full specification needed materials with quantity and size.
IMPORTANT NOTICE
This product is digital downloads. There is a "No" product that is physically shipped. You are purchasing the PDF file for this plan. Print it out whenever you like, as many times as you like. Plan prints to 1/4" = 1' scale on 17" x 22" paper. Plans are for information purposes only. No engineering or architectural stamps are included. You should consult with a qualified licensed builder, contractor or architect who is familiar with your local building codes before beginning any construction project.
The typical plan set does not include any plumbing, heating or air conditioning drawings due to the wide variety of local codes and climatic conditions. These details and specifications are easily obtained from your builder, contractor, and/or local suppliers.
All plans come with a one-time build license. It is prohibited to build multiple homes off one plan purchase.
There are no returns, exchanges or cancellations in digital purchases.


































