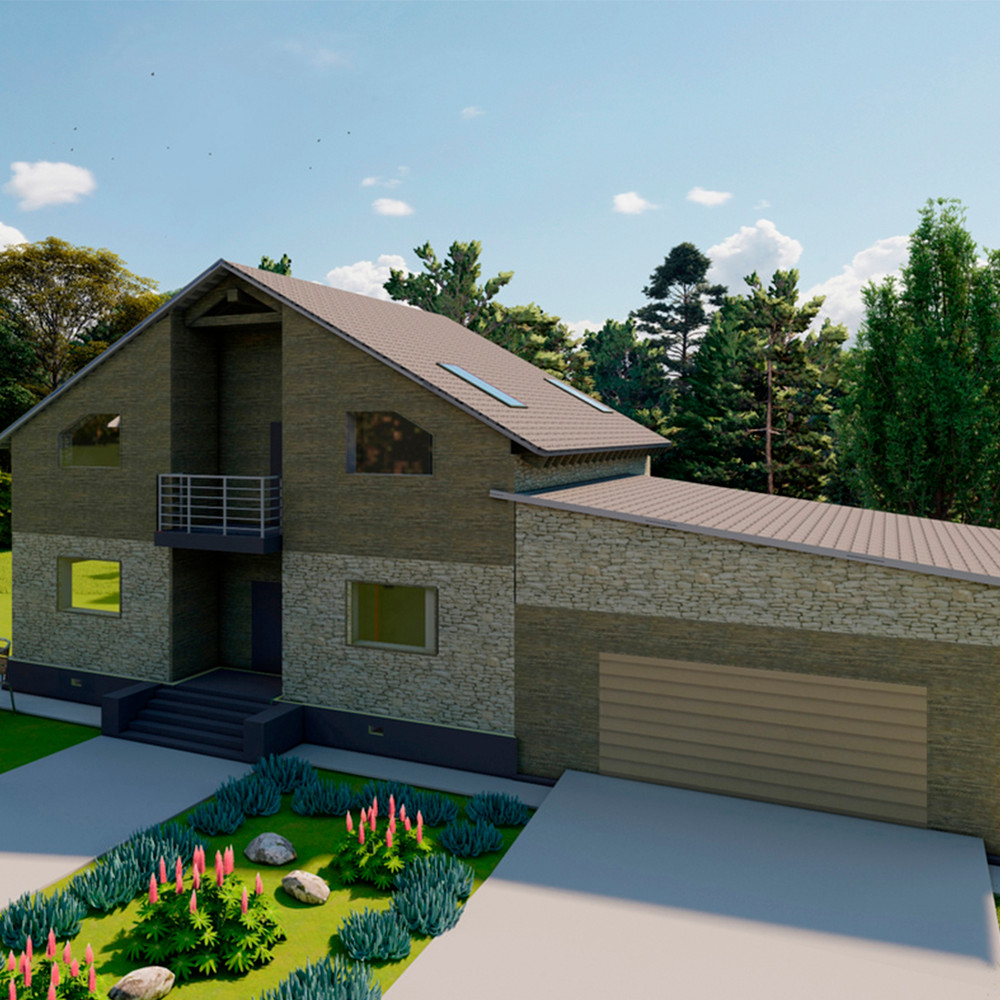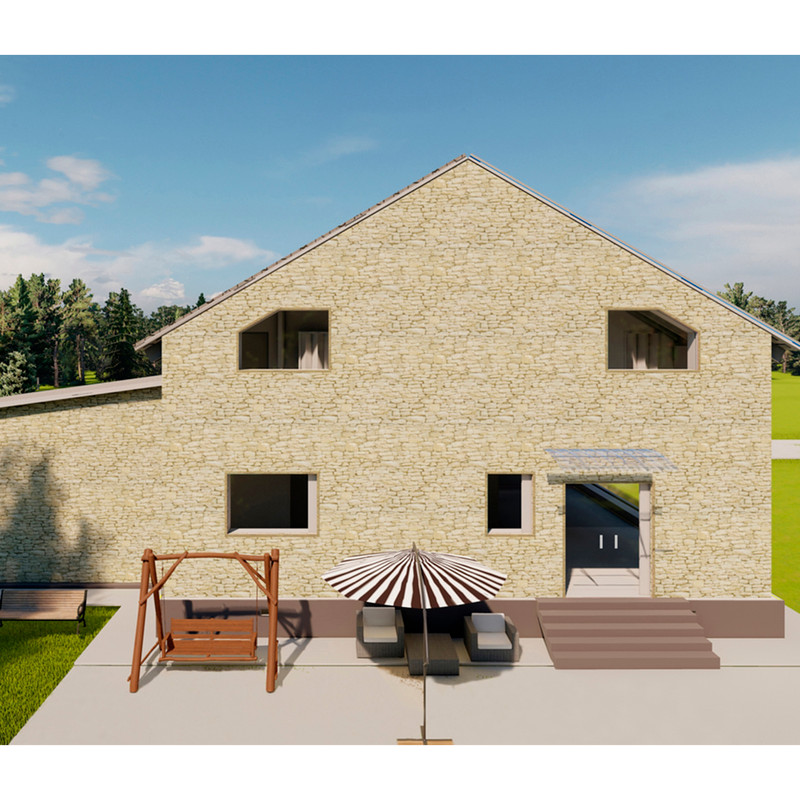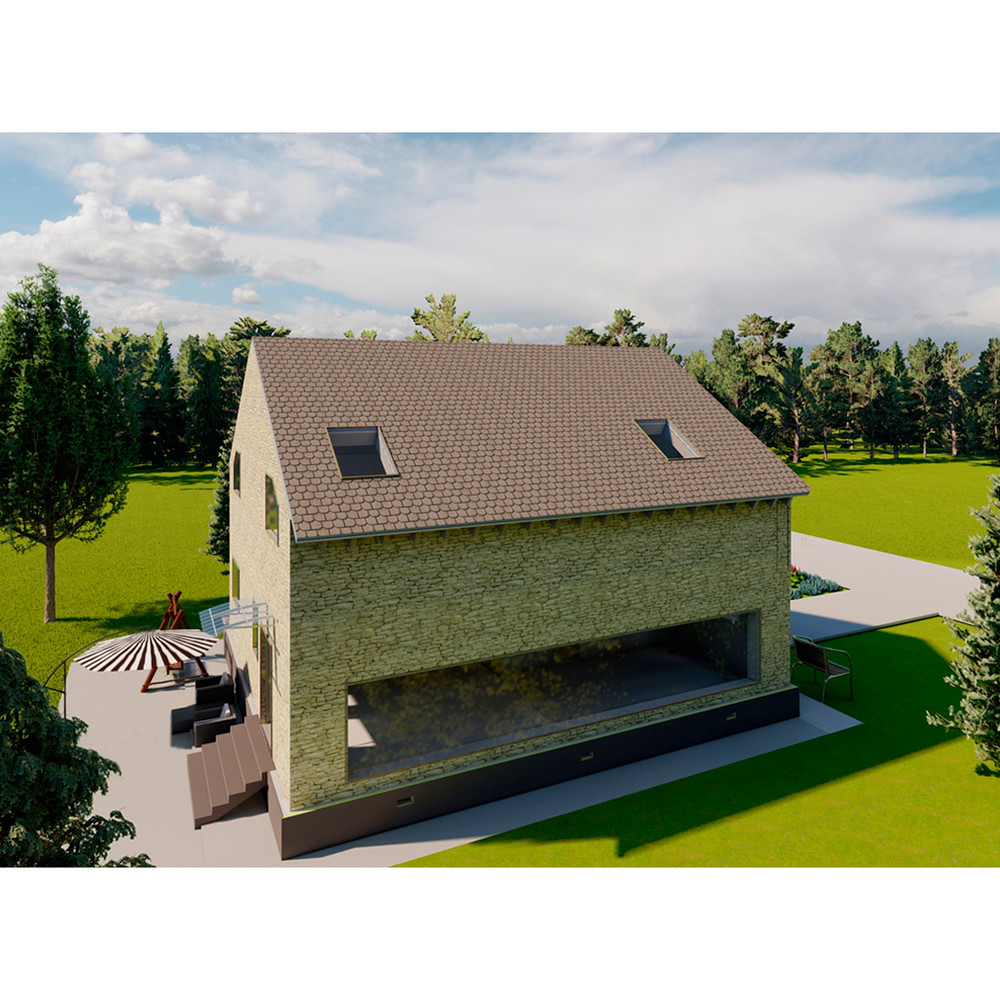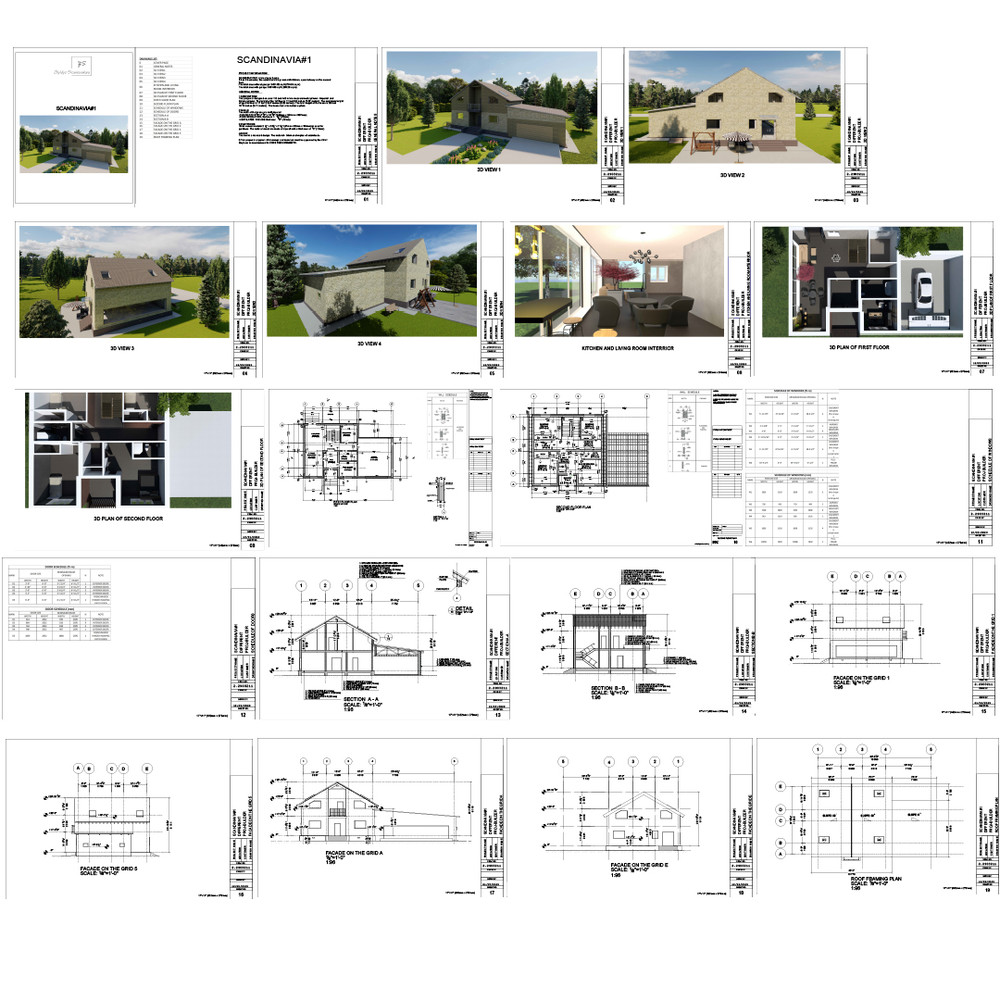SCANDINAVIA1
$380.00
& Instant Download
Payment Methods:
About this item
SCANDINAVIA#1 is two-storey house. It has 3 bedrooms, the combined dining room with kitchen, open balcony on the second floor.
The total area without garage: 2421.82 sq.ft (224.96 sq.m). The total area with garage: 3081.86 sq.ft (286.28 sq.m).
This project is designed on axes 1-5 and A-E in two measurement systems - Imperial and Metric.
It consists:
| 0 | COVER PAGE |
| 01 | GENERAL NOTES |
| 02 | 3D VIEW1 |
| 03 | 3D VIEW2 |
| 04 | 3D VIEW3 |
| 05 | 3D VIEW4 |
| 06 | KITCHEN AND LIVING ROOM INTERRIOR |
| 07 | 3D PLAN OF FIRST FLOOR |
| 08 | 3D PLAN OF SECOND FLOOR |
| 09 | FIRST FLOOR PLAN |
| 10 | SECOND FLOOR PLAN |
| 11 | SCHEDULE OF WINDOWS |
| 12 | SCHEDULE OF DOORS |
| 13 | SECTION A-A |
| 14 | SECTION B-B |
| 15 | FACADE ON THE GRID A |
| 16 | FACADE ON THE GRID E |
| 17 | FACADE ON THE GRID 1 |
| 18 | FACADE ON THE GRID 5 |
| 19 | ROOF FRAMING PLAN |
The project contains files in PDF, editable DWG format, and an IFC 3D model.
If you have a problem downloading, please write me.



















