


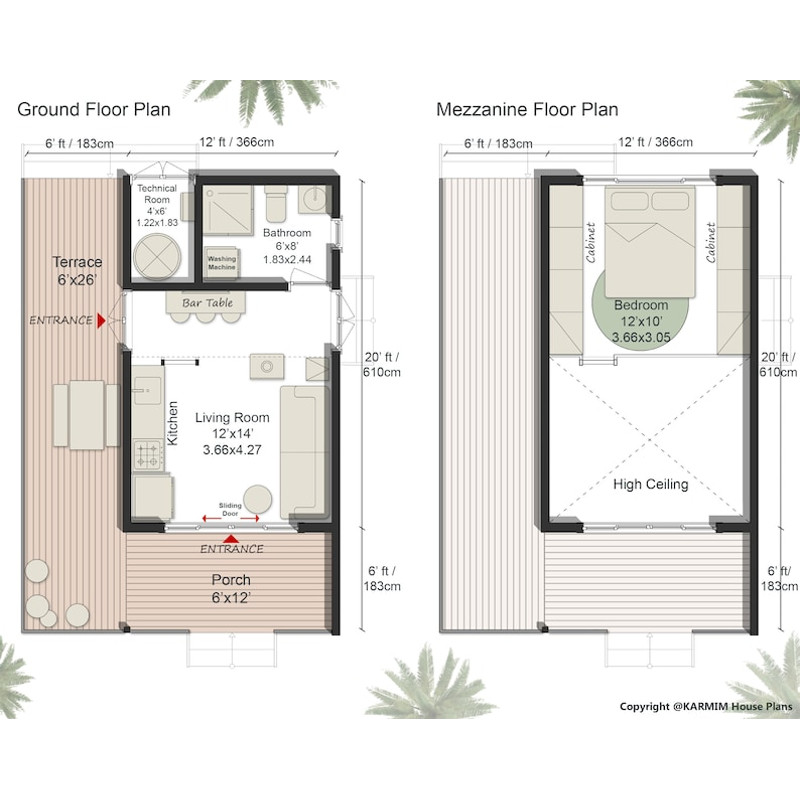

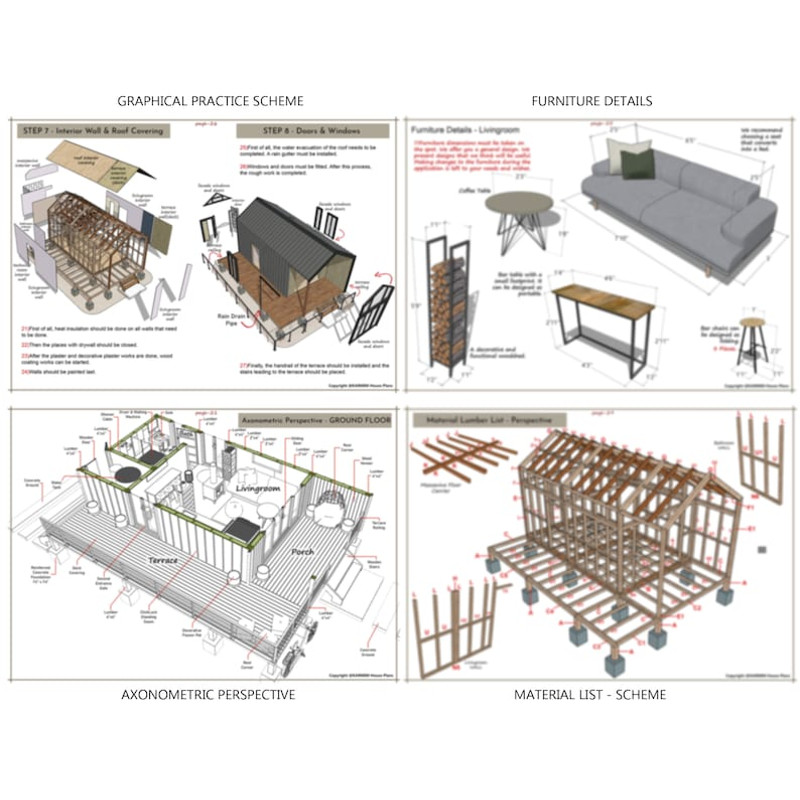

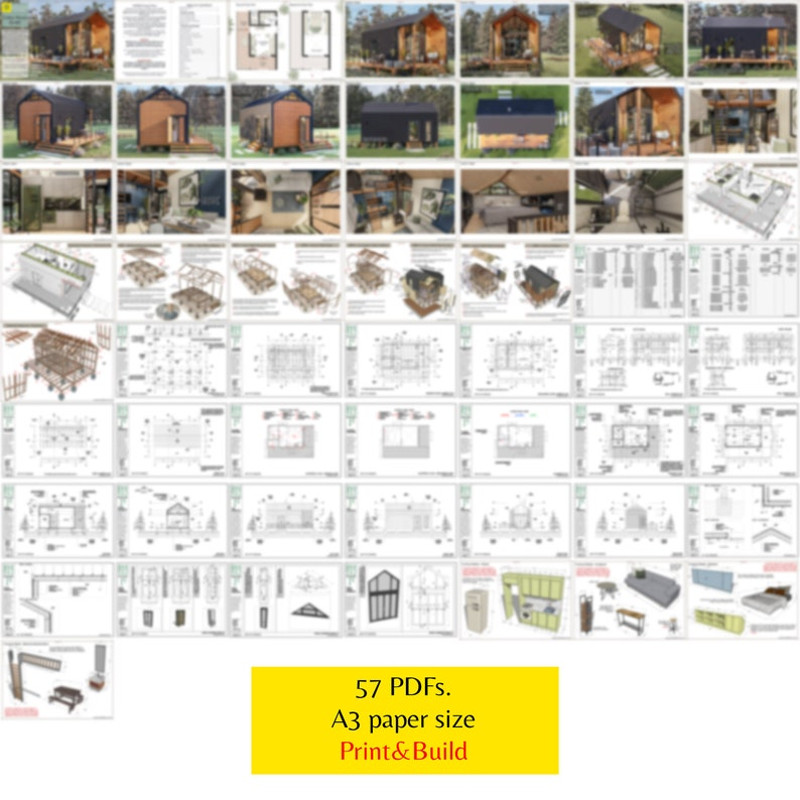

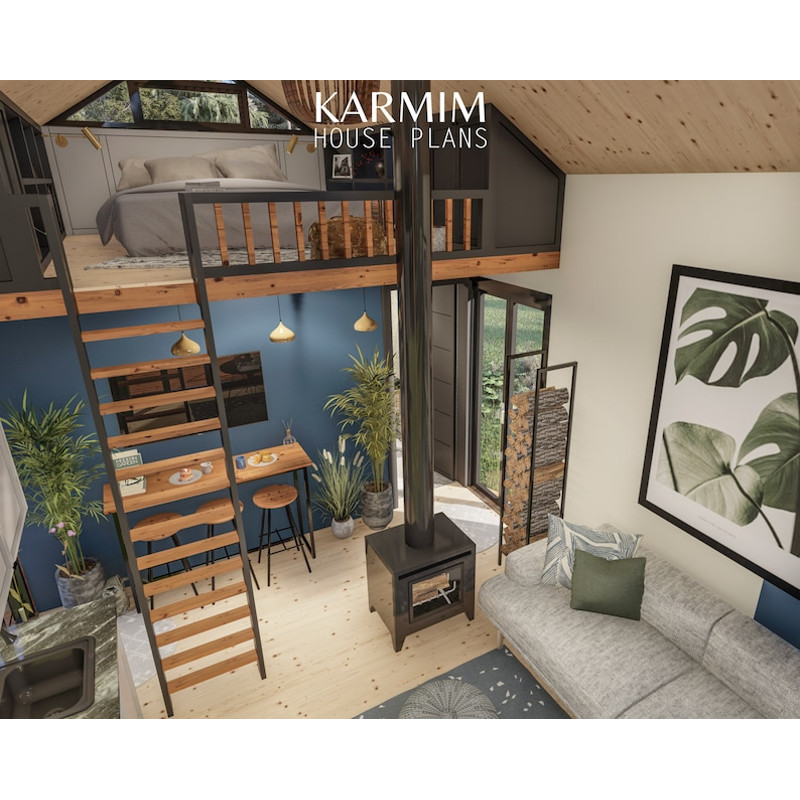

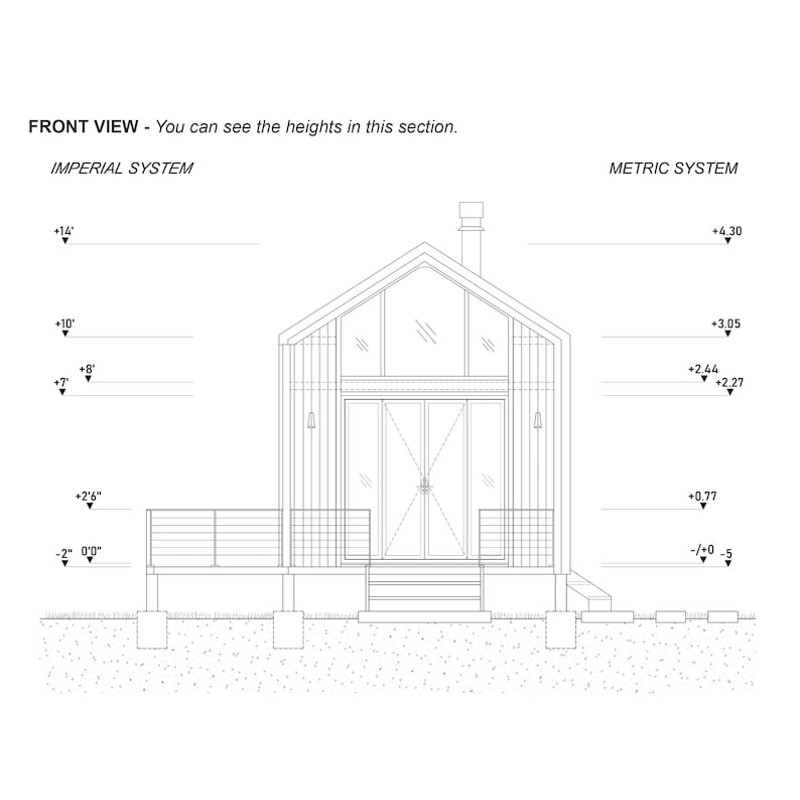

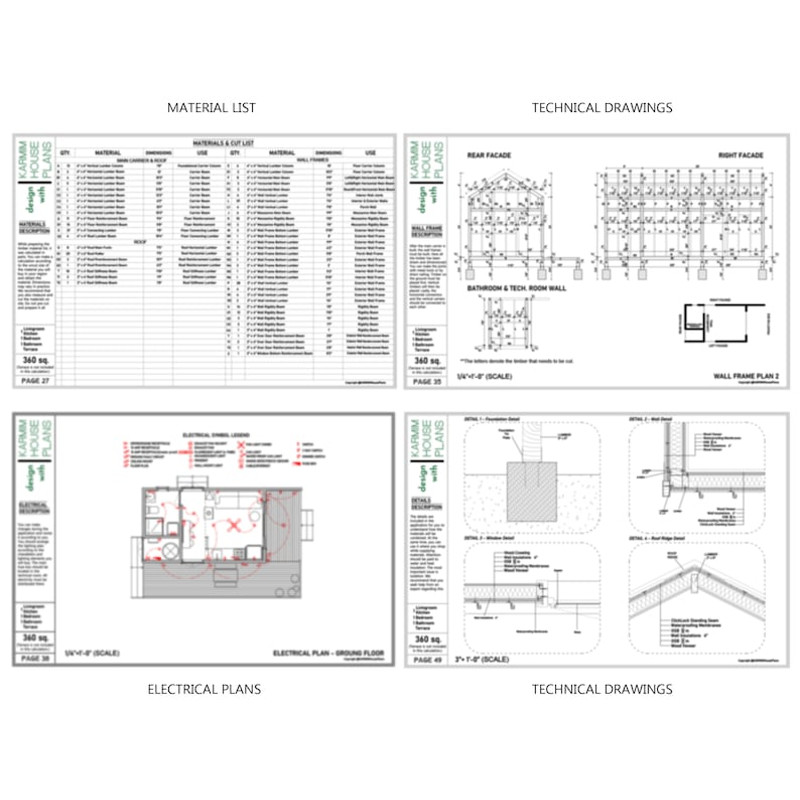

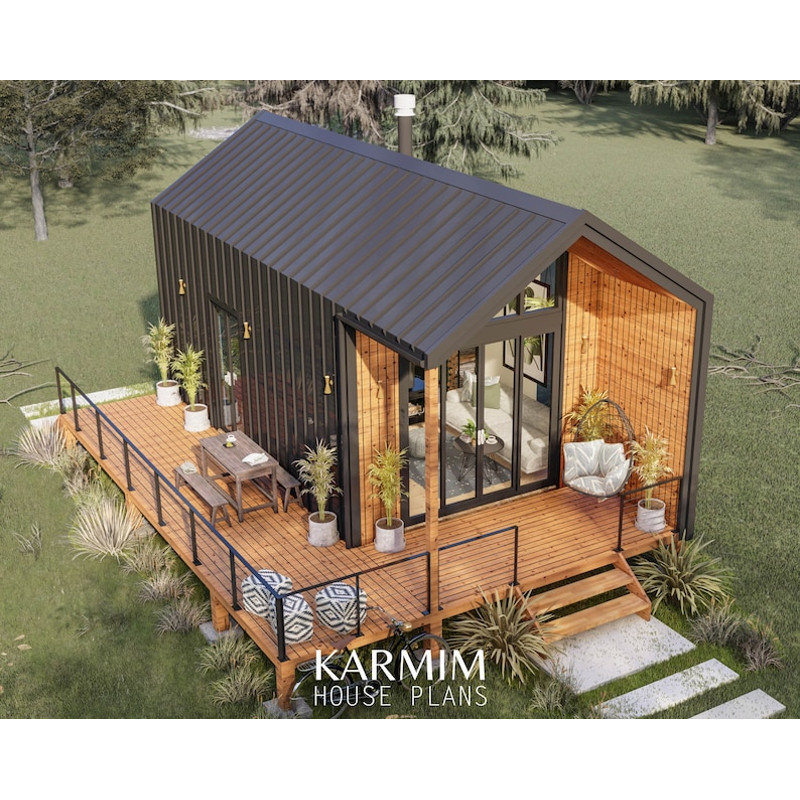

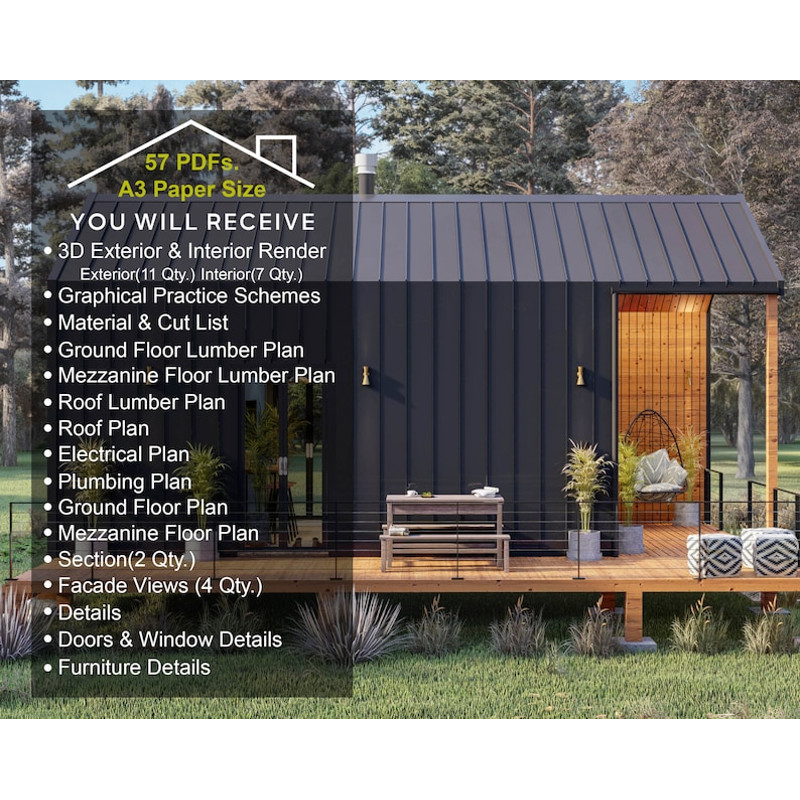










Modern Cabin House Plans, 12x20 Log Cabin Floor Plan, Small Tiny House Blueprints
About this item
Specs:
Feature Highlights:
Included: Material Lists
Detailed, Ready to Build Plans
Specs:
Feature Highlights:
Included: Material Lists
Detailed, Ready to Build Plans
Specs:
Feature Highlights:
Included: Material Lists
Detailed, Ready to Build Plans
Specs:
Feature Highlights:
Included: Material Lists
Detailed, Ready to Build Plans
$62.00
Delivery & Return Policy
But please contact me if you have problems with your order.
Payment Methods

Karmim House Plans
Payment Methods
About Seller

Karmim House Plans




























Modern Cabin House Plans, 12x20 Log Cabin Floor Plan, Small Tiny House Blueprints
Modern Cabin House Plans, 12x20 Log Cabin Floor Plan, Small Tiny House Blueprints
Specs:
Feature Highlights:
Included: Material Lists
Detailed, Ready to Build Plans
Specs:
Feature Highlights:
Included: Material Lists
Detailed, Ready to Build Plans
Specs:
Feature Highlights:
Included: Material Lists
Detailed, Ready to Build Plans
Specs:
Feature Highlights:
Included: Material Lists
Detailed, Ready to Build Plans
Free Shipping
24/7 Live Chat
Secure Payments