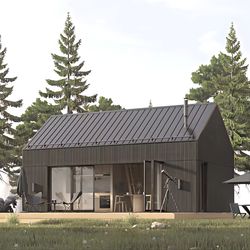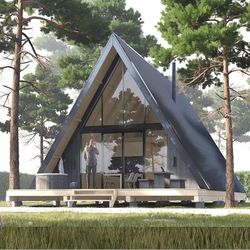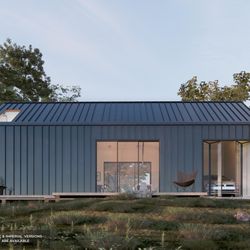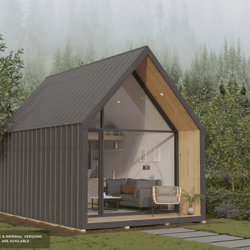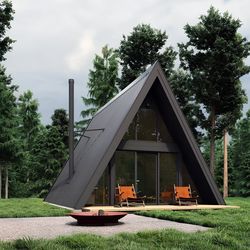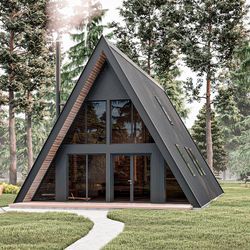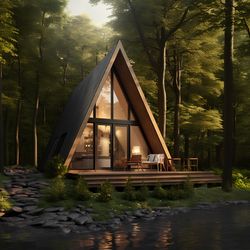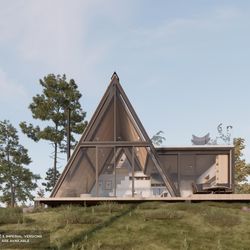26' Trailer Modern Tiny House Plan 290 sq ft
This luxury modern trailer design boasts a charming exterior with contrasting siding, recessed entry, and slanted front and back walls that offer additional space in the sleeping lofts. The interior is bright and contemporary with light walls, colorful cabinets, and ample natural light from numerous windows. The open floor plan with high ceilings and sliding doors maximizes space and light, while carefully placed cabinets provide plenty of storage. The cabin also features a range of high-end finishes, from quartz countertops to standing seam metal finishing. Closed cell spray foam insulation ensures year-round comfort and energy efficiency. With detailed architectural plans provided, building your dream home has never been easier. Start creating your luxury lifestyle today!
Specifications:
-
290 sq. ft. 11' wide x 26'6” long x 16'5" tall
- 1 Bedroom - 1 Bath - Loft - Exterior Deck
Custom Kitchen Cabinets c/w Slow-Close Hardware & Quartz Countertops
Space to Accommodate an Electric Cooktop, Range Hood, & Mini-Fridge (Appliances Not Included)
Building envelope-Walls:
2x6 conventional lumber framing finished with standing seam metal and natural timber siding.
Standing Seam Metal Exterior - Maintenance Free, & Cedar Wrapped Deck
Closed Cell Spray Foam Insulation Throughout
Roof:
Engineered lumber and or prefab trusses finished with standing seam metal.
Foundation:
Concrete slab on grade. Alternate crawl space detail included.
Drawings:
A1 TITLE SHEET
A2 BUILD SEQUENCE
A3 BUILD SEQUENCE
A4 FLOOR FRAMING PLANS
A5 WALL FRAMING PLANS
A6 WALL FRAMING PLANS
A7 FLOOR PLANS
A8 FIXTURE PLANS
A9 ROOF FRAMING PLANS
A10 ROOF PLAN
A11 ELEVATIONS
A12 ELEVATIONS
A13 SECTIONS
A14 SECTIONS
A15 INTERIOR DETAILS(BATHROOM)
A16 INTERIOR DETAILS(BATHROOM)
A17 INTERIOR DETAILS(KITCHEN)
A18 INTERIOR DETAILS(OTHERS)
A19 EXTERIOR DETAILS, DOORS & WINDOWS SCHEDULE
A20 DOORS & WINDOWS SCHEDULE
A21 REFLECTED CEILING PLAN
A22 POWER LAYOUT
A23 PLUMBING LAYOUT
A24 MATERIAL LIST
A25 MATERIAL LIST
A26 MATERIAL LIST
This is a study drawing set, and please consult with your local builders for electrical and plumbing.
PLEASE NOTE:
Construction costs and materials may vary depending on your region. If a formal construction is required, the project may need to be arranged according to the laws of your region. We tried to explain in an understandable language. We think that you can easily understand and practice.
- This product is digitaldownloads. There is a "No" product that is physically shipped.
Copyright Notice
The designs and diagrams contained in this PDF are copyrighted. Copyright in Turkey is protected under the Law on Intellectual and Artistic Works No: 5846.
Prepared for personal use, and cannot be reproduced. In case of duplication and distribution, a penalty is applied.


































