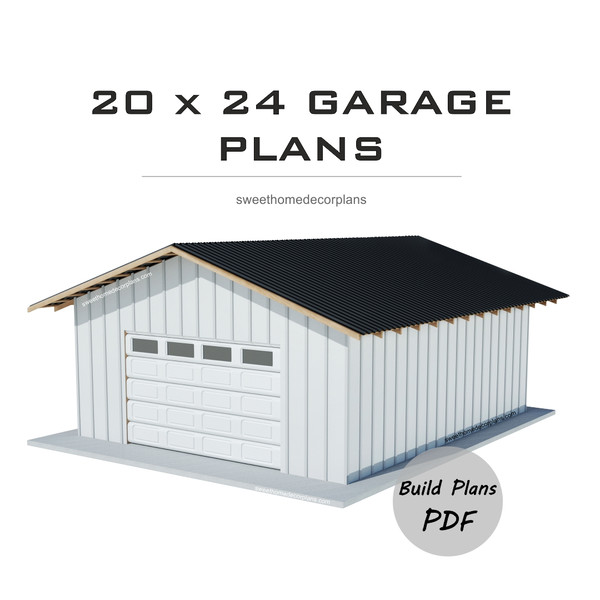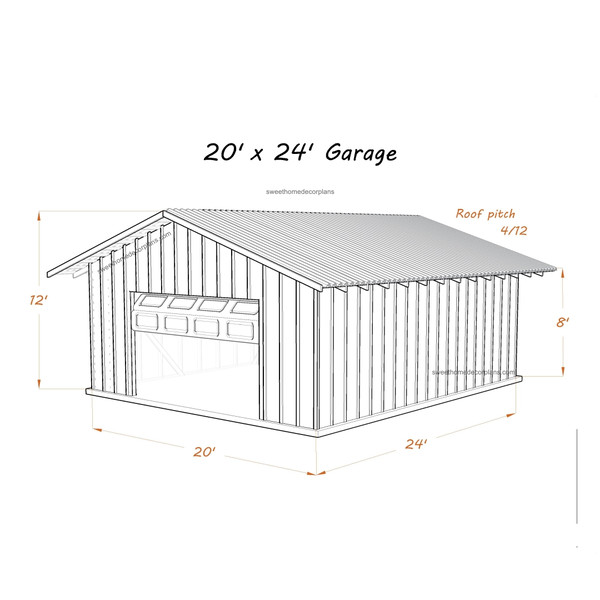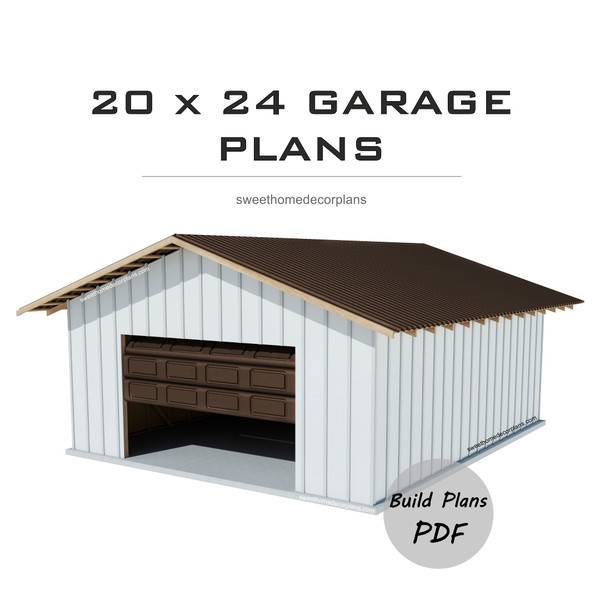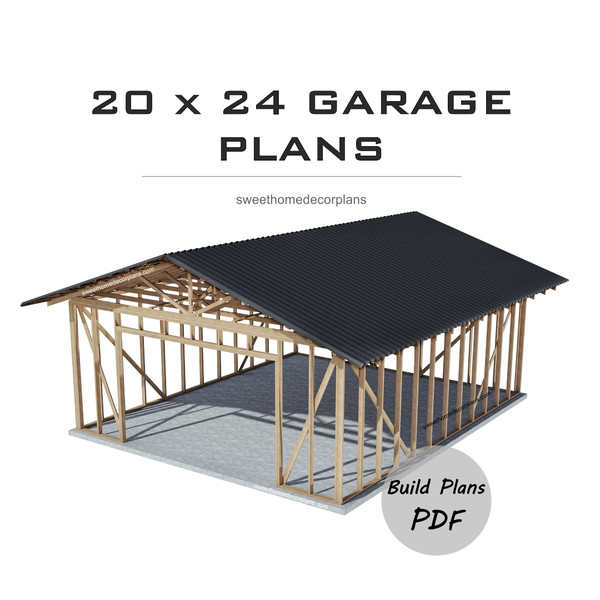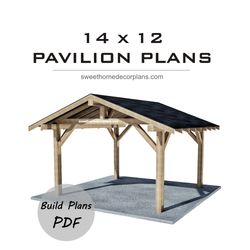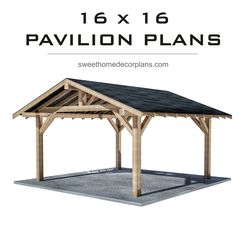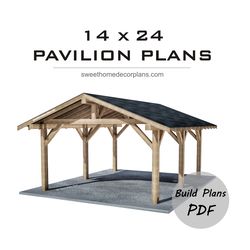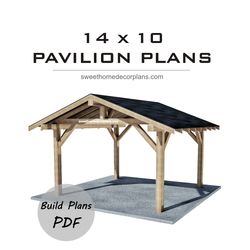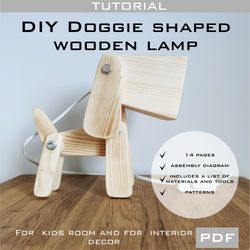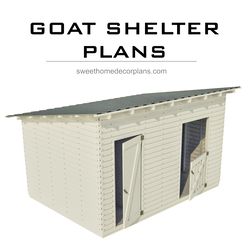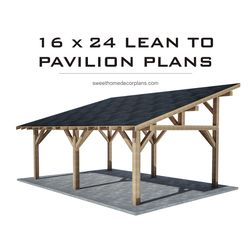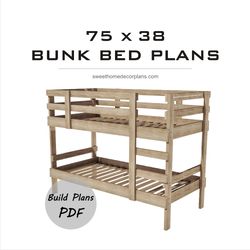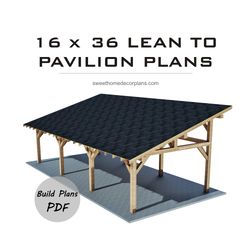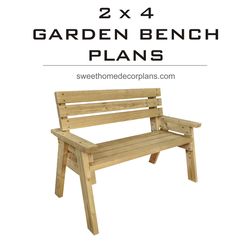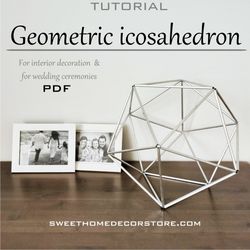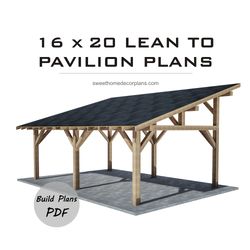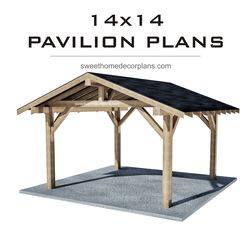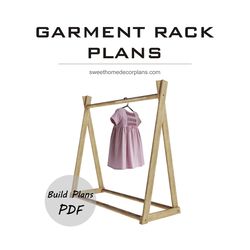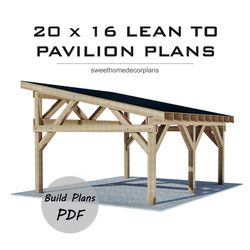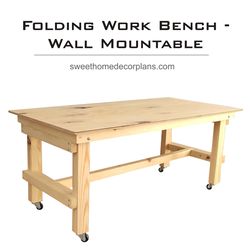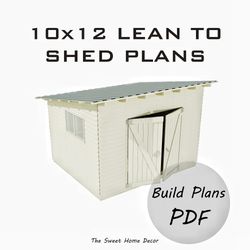Detached 20 x 24 garage plans for DIY in PDF. Carport plans. Gable Storage Shed Plans. Wooden covered pavilion plans
$24.60
& Instant Download
About this item
- Measurements are in imperial
- This product includes:1 digital downloaded PDF file
- Plans includes: List of materials. Foundation plan. Assembly diagram. Step-by-step Instructions
- With plans, you save your time and effort
Payment Methods:
Item description from the seller
Detached 20 x 24 garage plans for DIY in PDF. Carport plans. Gable Storage Shed Plans. Wooden covered pavilion plans.
If you want to build a beautiful 20 x 24 garage with a gable roof, these premium plans with step by step instructions will help you. Our plans include a shopping list ( list of materials). This set of plans have everything you need to build a large garage, suitable for professional builders or expert DIYer's.
This project requires basic woodworking skills.
With plans, you save your time and effort.
-
Measurements are in imperial
-
This product includes:
1 digital downloaded PDF file
-
Plans includes:
. List of materials
. Foundation plan
. Assembly diagram. Step-by-step Instructions
NO PHYSICAL ITEMS WILL BE SHIPPED
This build plans are for personal use only. Please do not forget that these plans are intellectual property. Copying and distribution is prohibited.
I do not accept returns or exchanges.
More from this shop
Listed on 9 February, 2024
