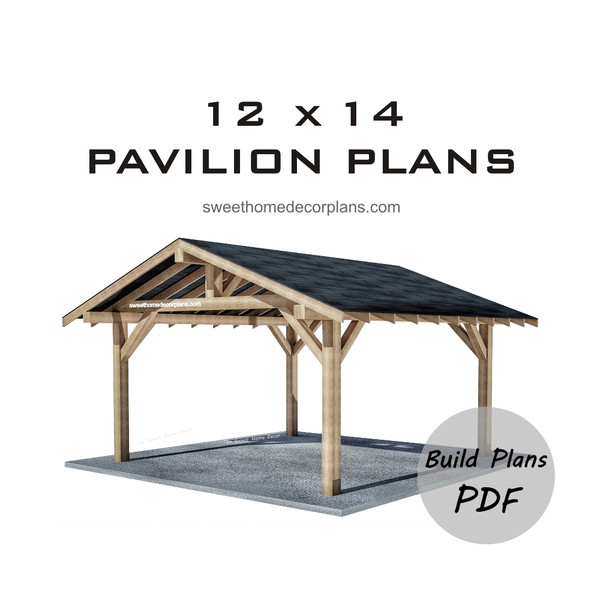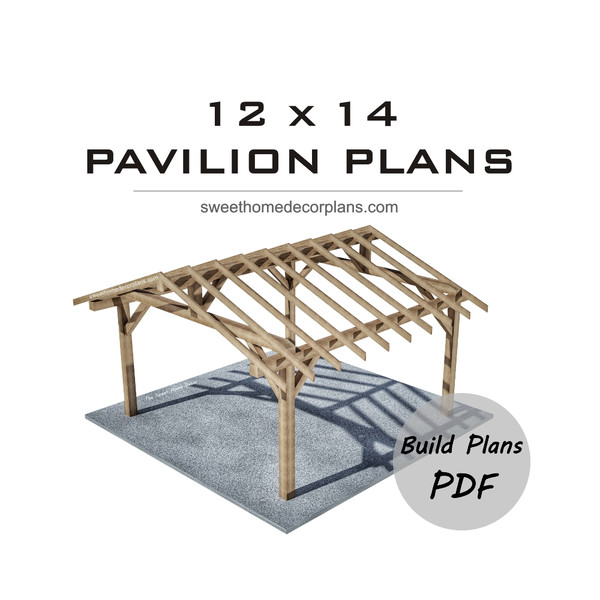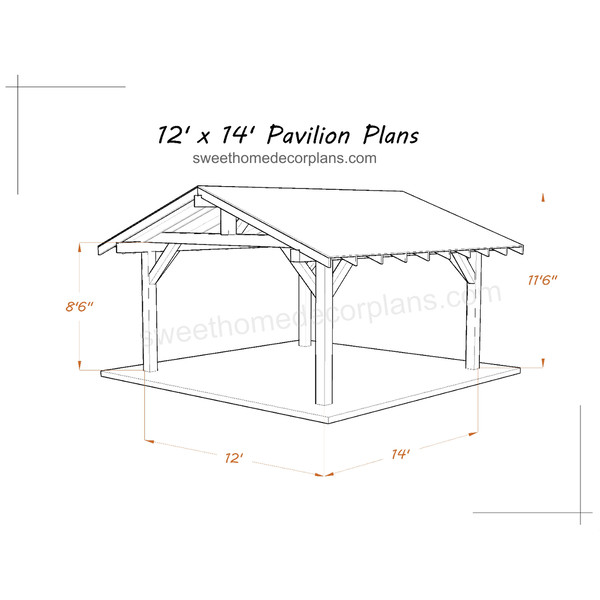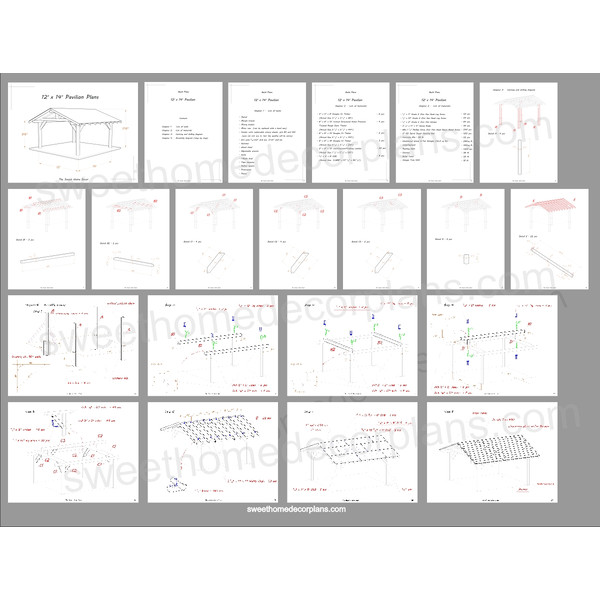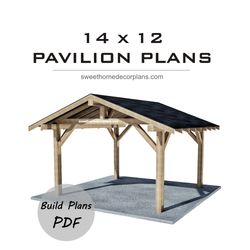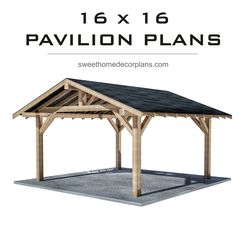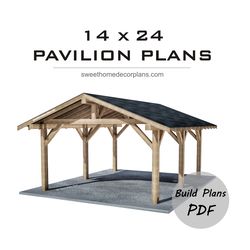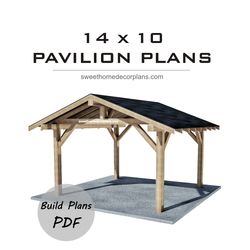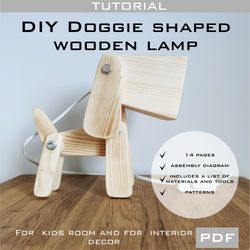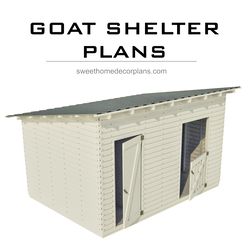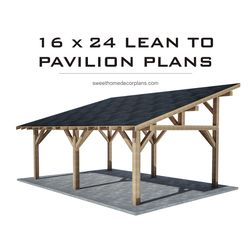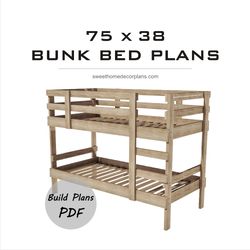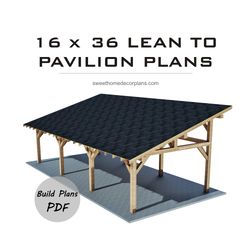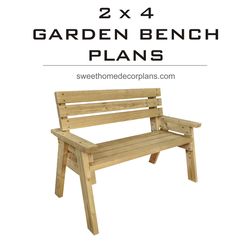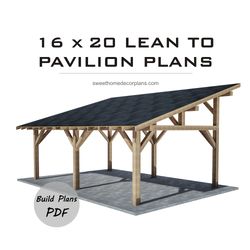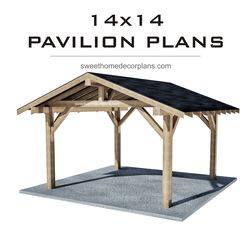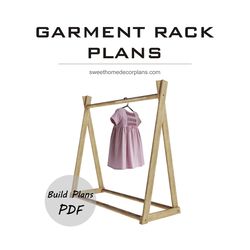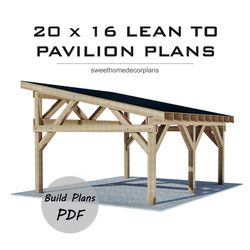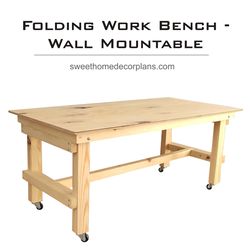Diy 12 x 14 Gable Pavilion Plans in pdf. Carport plans. Pergola patio plans pavilion plans. Wooden covered gazebo plans
$19.90
(was $28.00 )
)
& Instant Download
You Save:$8.10
29% off
About this item
- Measurements are in imperial
- This product includes:1 digital downloaded PDF file
- Plans includes:. List of tools. List of material. Cutting and drilling diagram. Assembly diagram. Step-by-step Instruction
- With plans, you save your time and effort
Payment Methods:
Item description from the seller
Diy 12 x 14 Gable Pavilion Plans in pdf. Carport plans. Pergola patio plans pavilion plans. Wooden covered gazebo plans.
You can build this easy and simple 12′ x 14′ x 11′ 6" Gable Pavilion. The roof size will be 16'x 18'. Roof overhangs 2' on each side. Pavilion plans use 6x6 timbers. Fastening the structure by burying wooden supports into the ground.
With plans, you save your time and effort.
This project requires basic woodworking skills.
- Measurements are in imperial
- This product includes:
1 digital downloaded PDF file - Plans includes:
. List of tools
. List of material
. Cutting and drilling diagram
. Assembly diagram. Step-by-step Instruction
NO PHYSICAL ITEMS WILL BE SHIPPED
This build plans are for personal use only. I do not accept returns or exchanges. But if you have any questions or problems with the order, then contact me and we will solve all the problems.
More from this shop
Listed on 28 August, 2022
