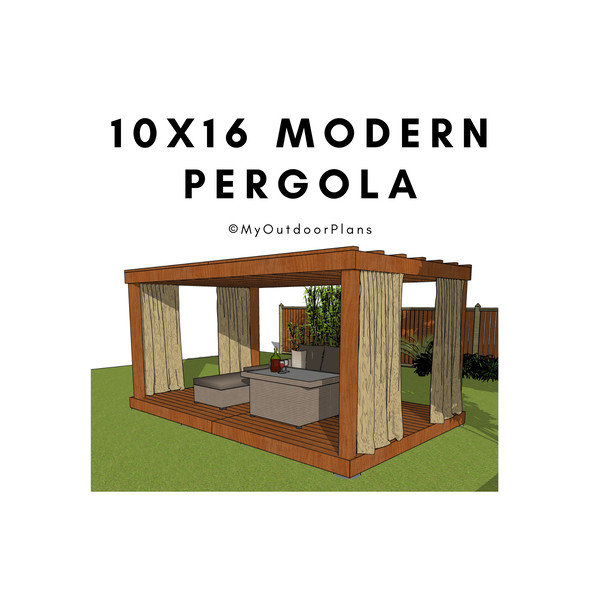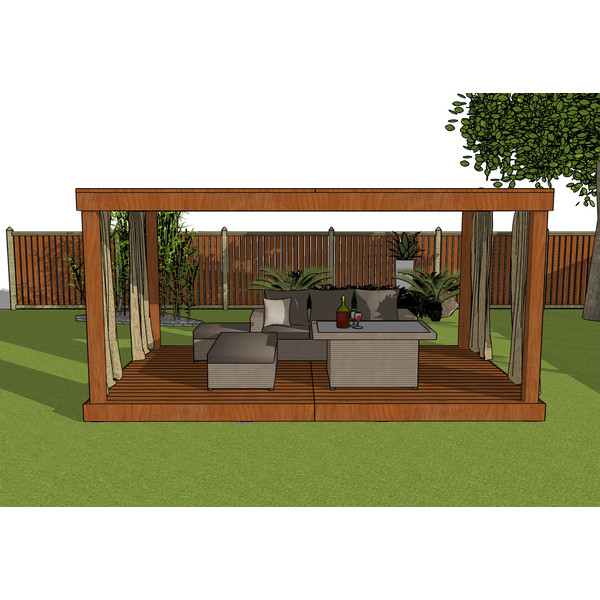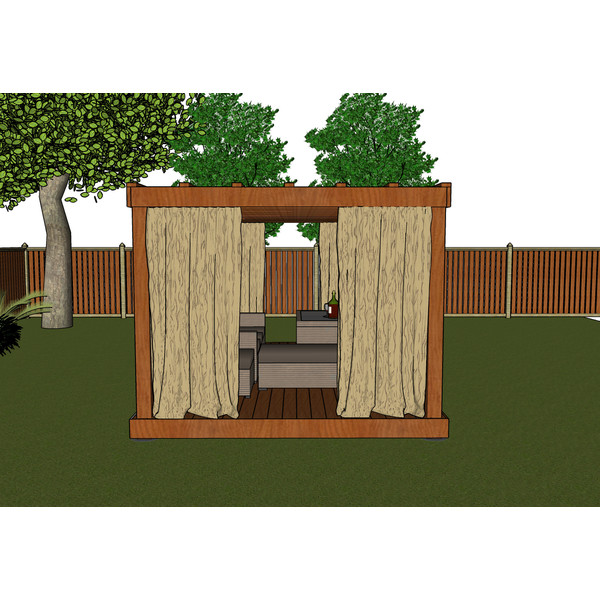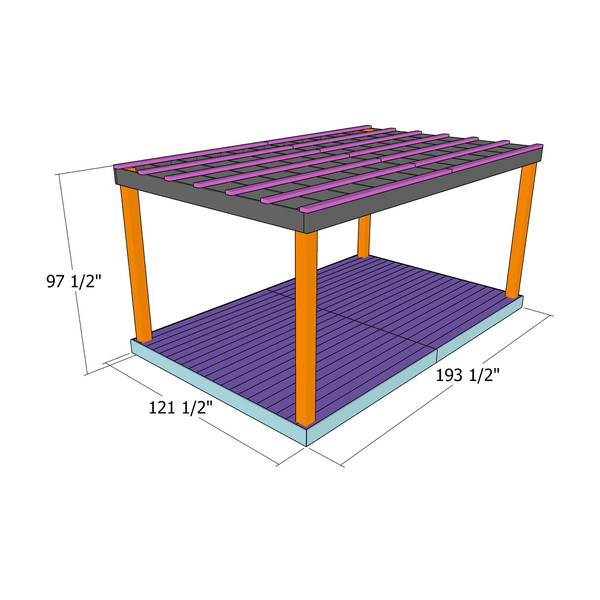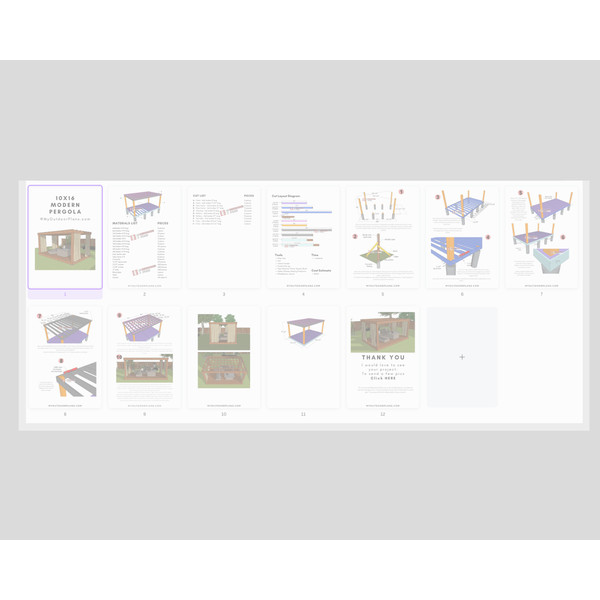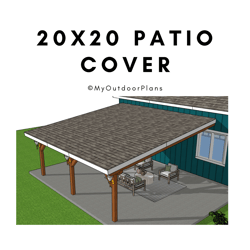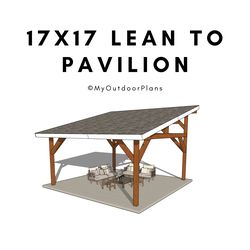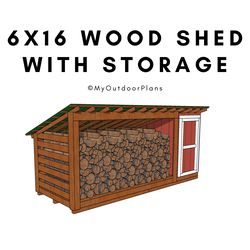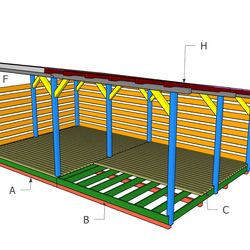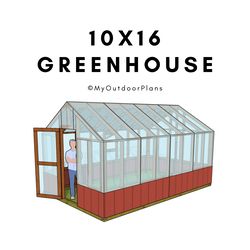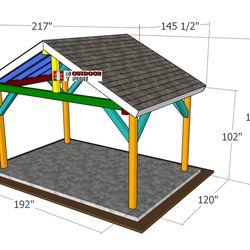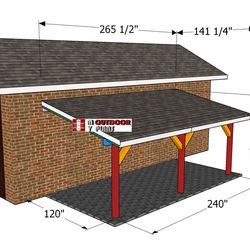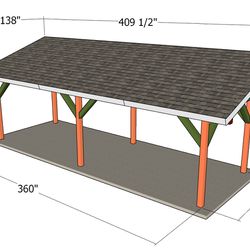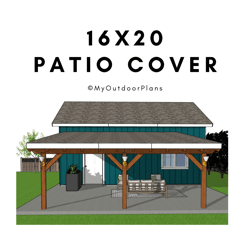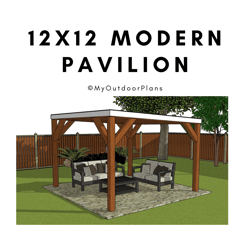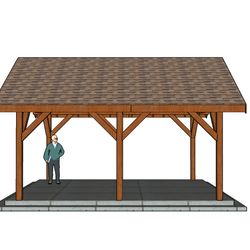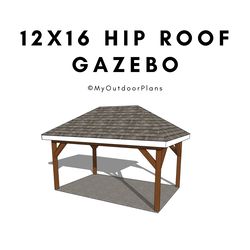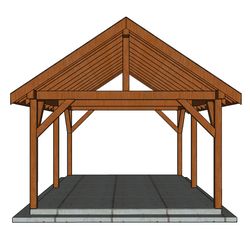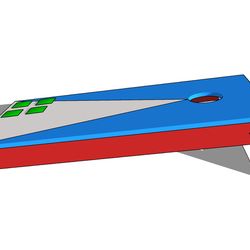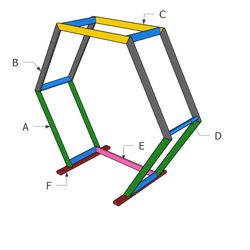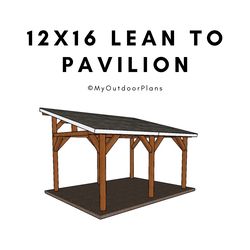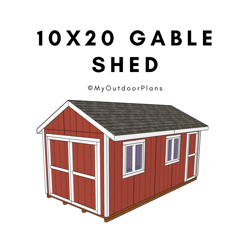10x16 Modern Pergola Plans
This is a step by step Premium Plan on how to build a 10x16 pergola with a modern design. This is a pergola with a simple minimalist design so you can build it in any circumstances. The pergola is beautiful and you can aven add curtains to the sides. In addition, the plans include the deck, to make your project even more interesting. This is a super project is you want to elevate your backyard into an amazing place for you and your loved ones.
*This is a PREMIUM PLAN
*See full dimensions in the FEATURED IMAGES.
The PDF file comes with:
-
Cut Diagrams, Parts Lists
-
3D diagrams with detailed step by step instructions
-
Full Cut & Shopping lists
-
Cut Layout Diagrams (show you how to cut the components, so you get minimal waste)
-
Color Code (easily identifiable components)
-
Tools List, Time & Cost Estimate
-
Measurements are in imperial
Measurements are in imperial. The plans are for personal use only. MyOutdoorPlans or the its legal owners won't be liable for any loss, damage or injury arising from the use of information on this plan. It is your responsibility to make adjustments to the plans, to comply with your local building codes.
