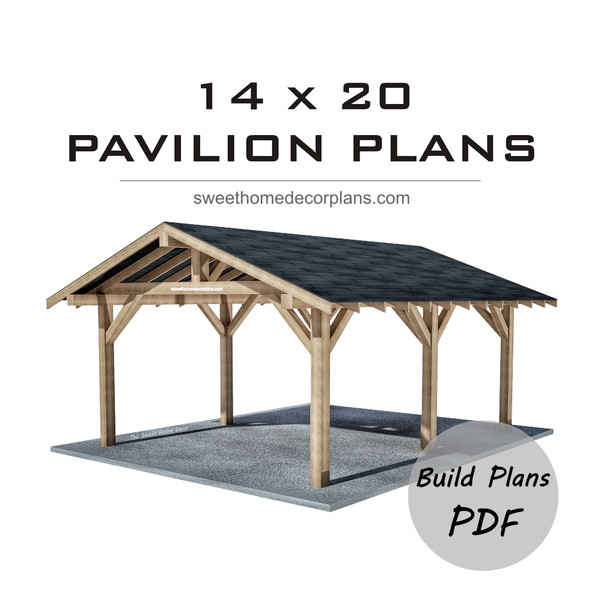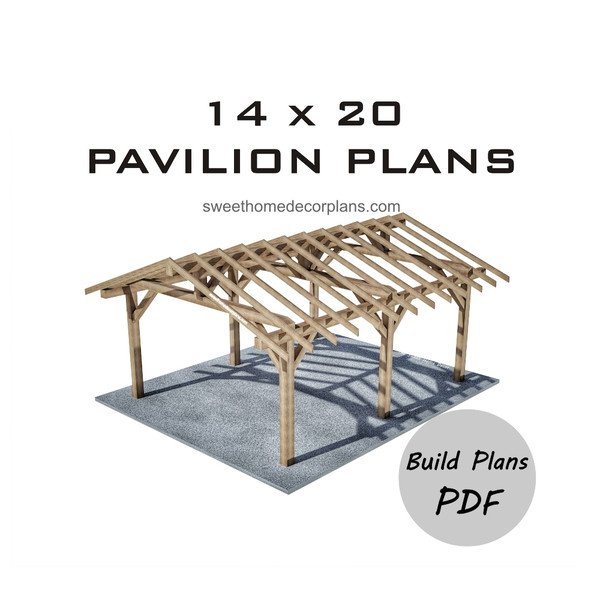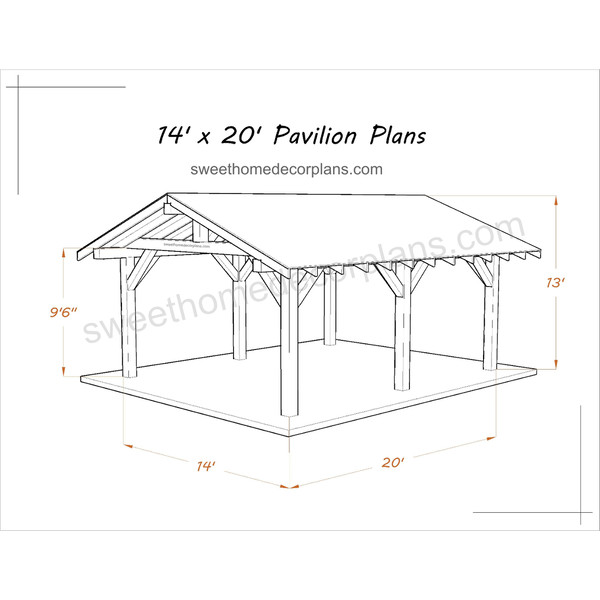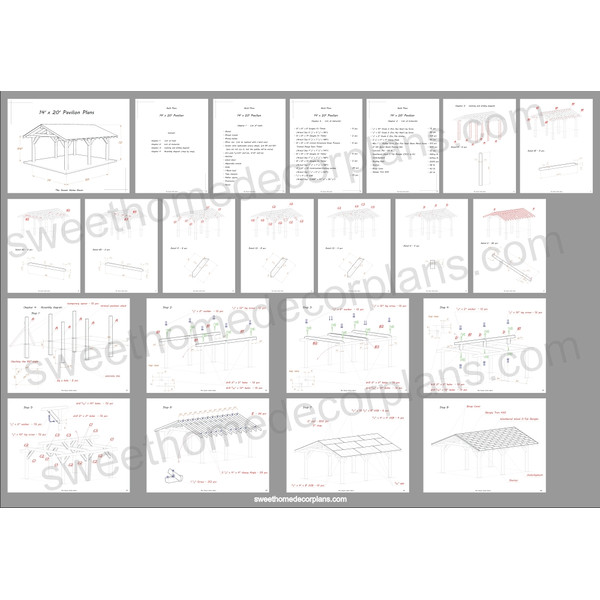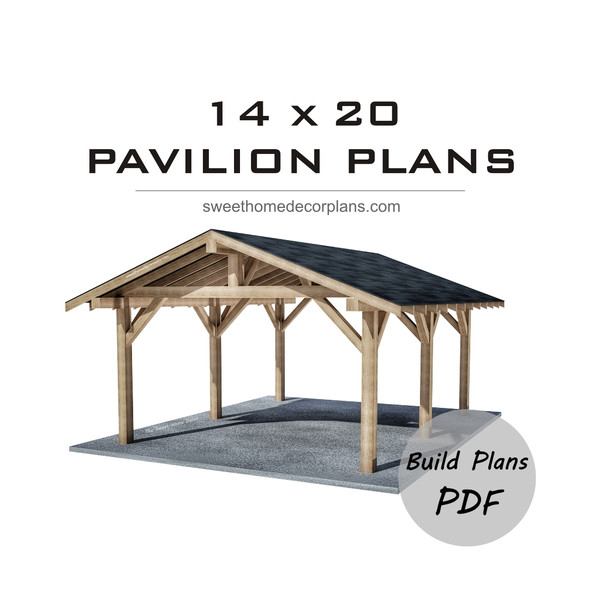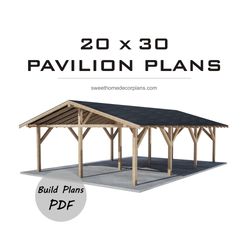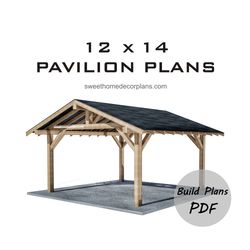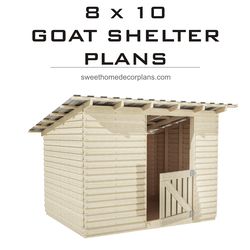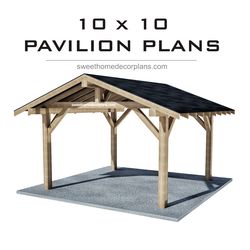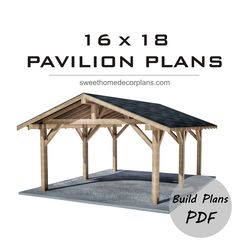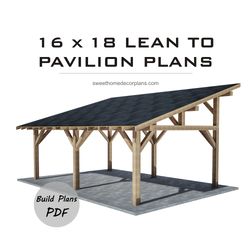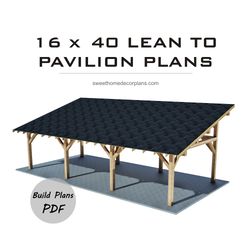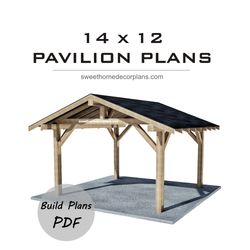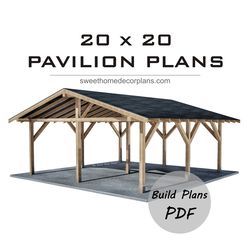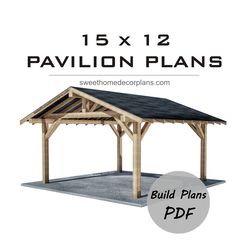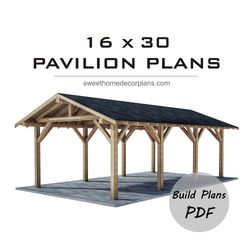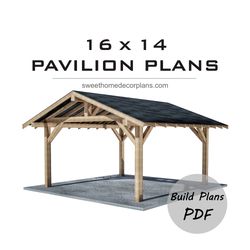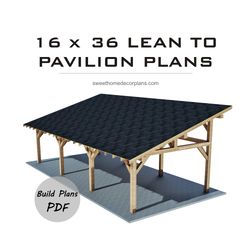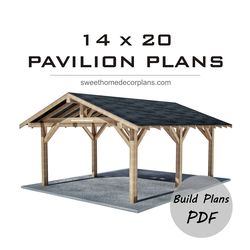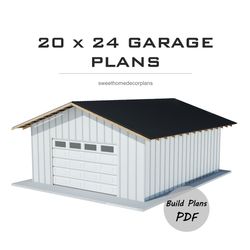Diy 14 x 20 Gable Pavilion Plans pdf. Carport plans. Wooden outdoor covered gazebo plans. Backyard wooden pergola plans
$19.90
(was $28.00 )
)
& Instant Download
You Save:$8.10
29% off
About this item
- Measurements are in imperial
- This product includes:1 digital downloaded PDF file
- Plans includes:. List of tools. List of material. Cutting and drilling diagram. Assembly diagram. Step-by-step Instruction
- With plans, you save your time and effort
Payment Methods:
Item description from the seller
Diy 14 x 20 Gable Pavilion Plans pdf. Carport plans. Wooden outdoor covered gazebo plans. Backyard wooden pergola plans for outdoor.
You can build this easy and simple 14′ x 20′ x 13′ Gable Pavilion. Roof size 18′ x 24′. Roof overhangs 2′ on each side.
With plans, you save your time and effort. This project requires basic woodworking skills.
- Measurements are in imperial
- This product includes:
1 digital downloaded PDF file - Plans includes:
. List of tools
. List of material
. Cutting and drilling diagram
. Assembly diagram. Step-by-step Instruction
NO PHYSICAL ITEMS WILL BE SHIPPED
This build plans are for personal use only. I do not accept returns or exchanges. But if you have any questions or problems with the order, then contact me and we will solve all the problems.
More from this shop
Listed on 28 August, 2022
