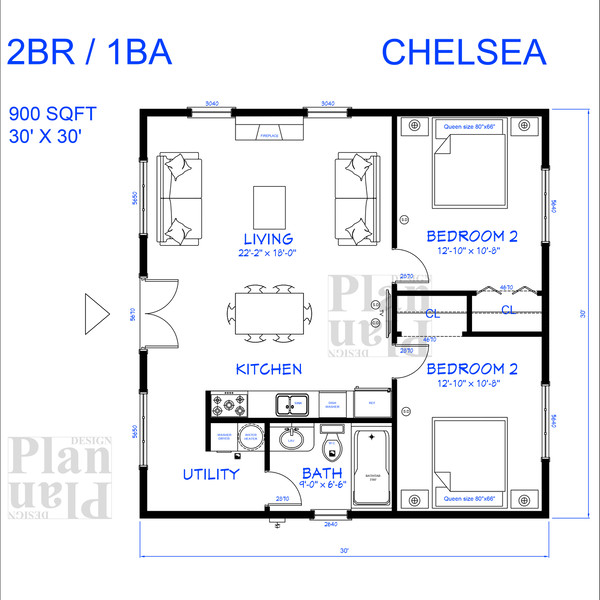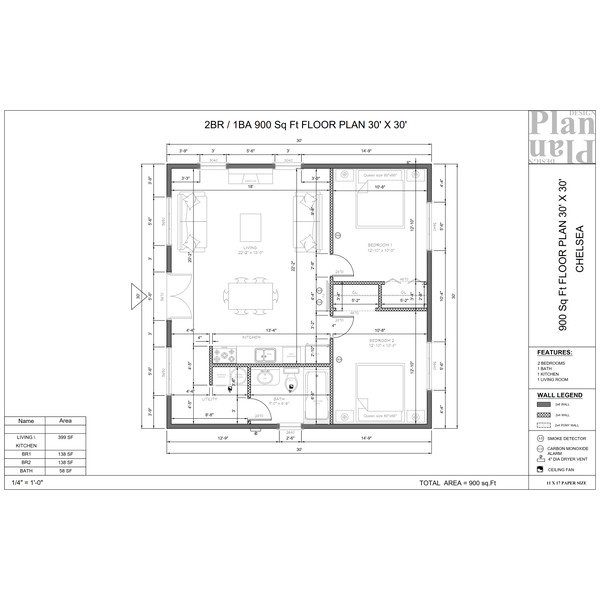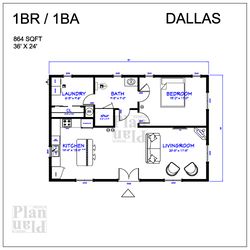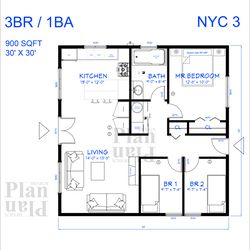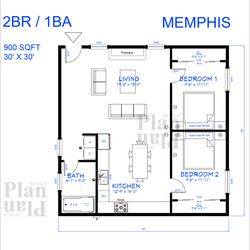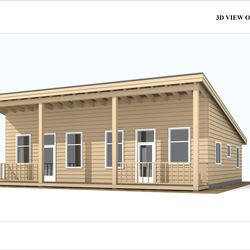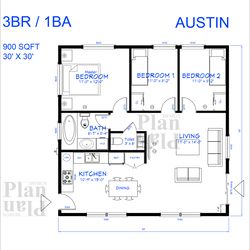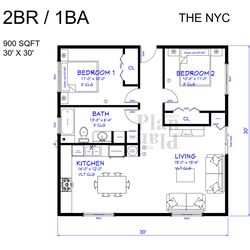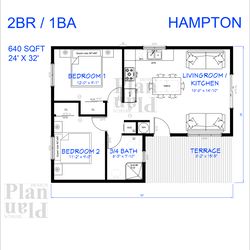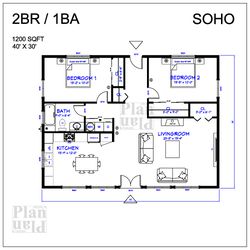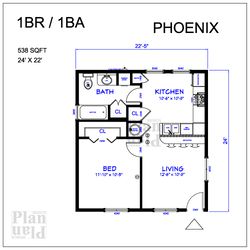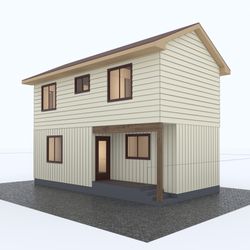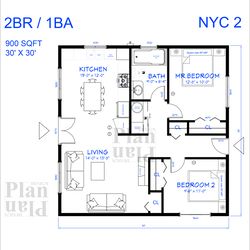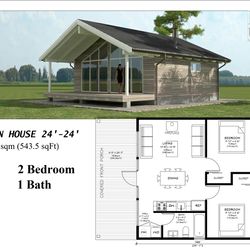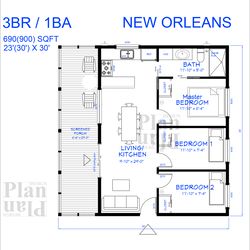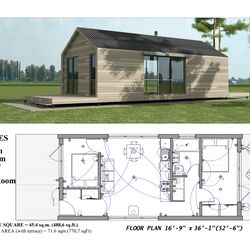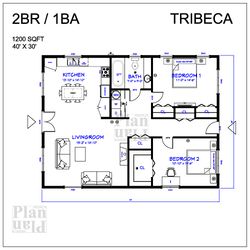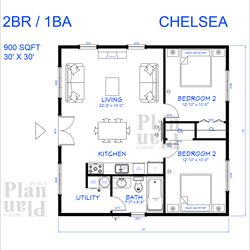CHELSEA 2BR/1BA 900SqFt FLOOR PLAN 30'X30'
$12.00
(was $64.00 )
)
& Instant Download
You Save:$52.00
81% off
About this item
- HOUSE DIMENSIONS 30' X 30'
- LIVING ROOM | KITCHEN - 399 SqFt
- BEDROOM 1 - 138 SqFt
- BEDROOM 2 - 138 SqFt
- BATH - 58 SqFt
Payment Methods:
Item description from the seller
Save time and money with pre-designed Floor Plan
Floor plan only!
The plan includes:
1PDF File- Floor plan with dimensions.
The list of materials is not provided.
This possibly perfect plan for your future home offers 30'X30' , 2 Bedrooms and 1 Bathroom.
The floor plan is delivered as an immediate printed digital download in PDF format.
No physical printed plans are included in this list.
Please email me if you need a custom design or modification / modification of the plans of this house.
Please do not distribute the PDF file. Yo can print our the plans as many times as you want.
More from this shop
Listed on 22 February, 2023
