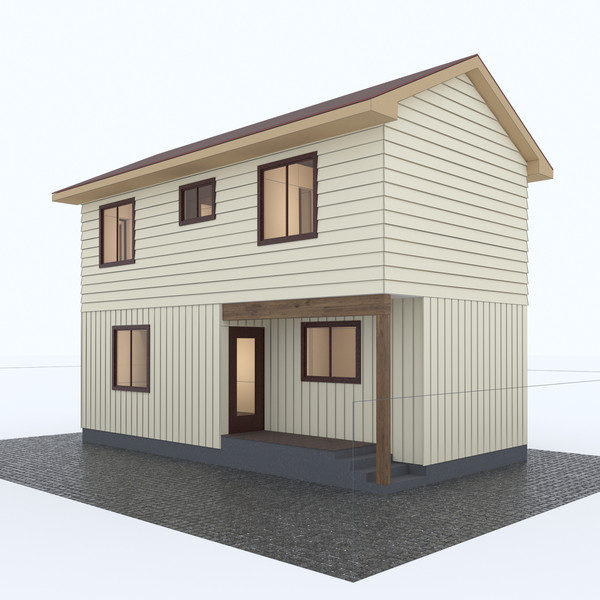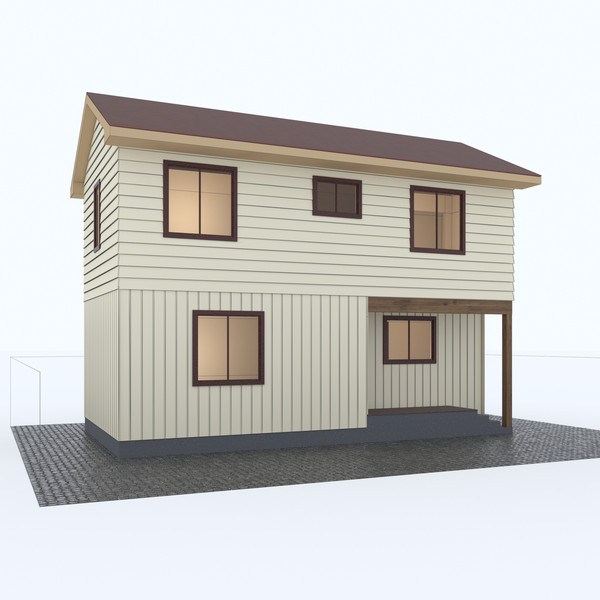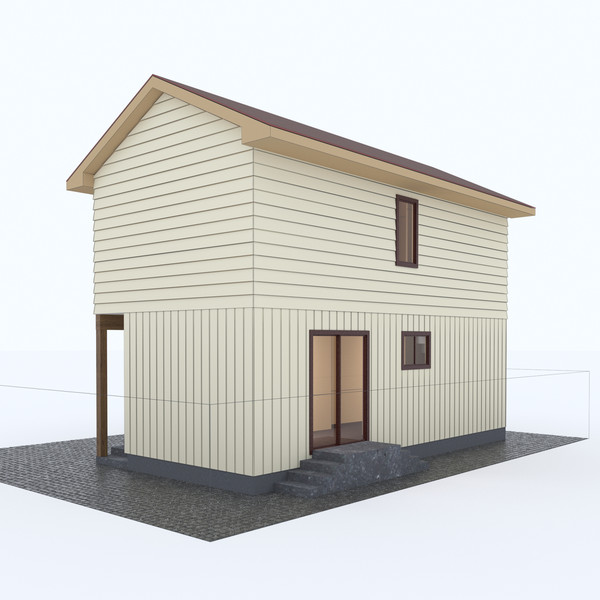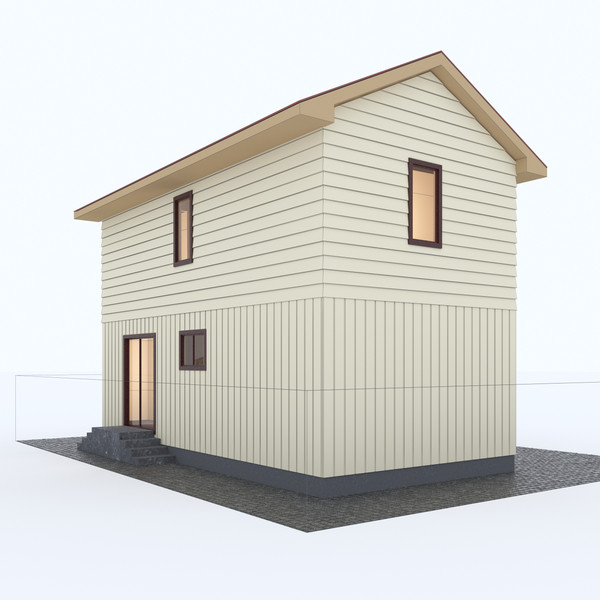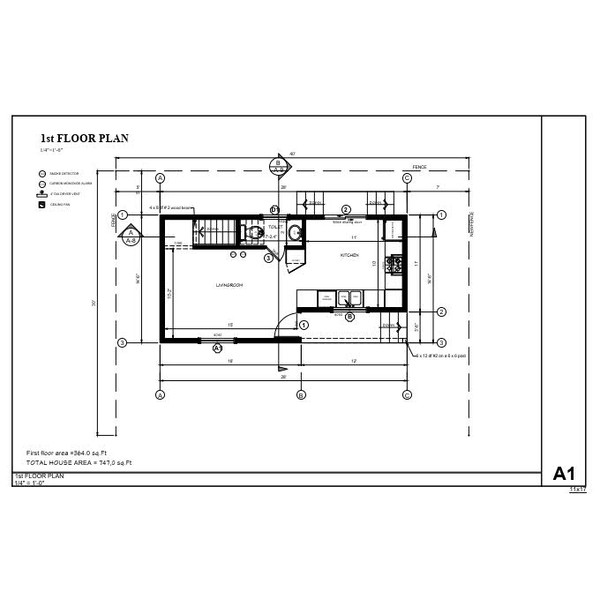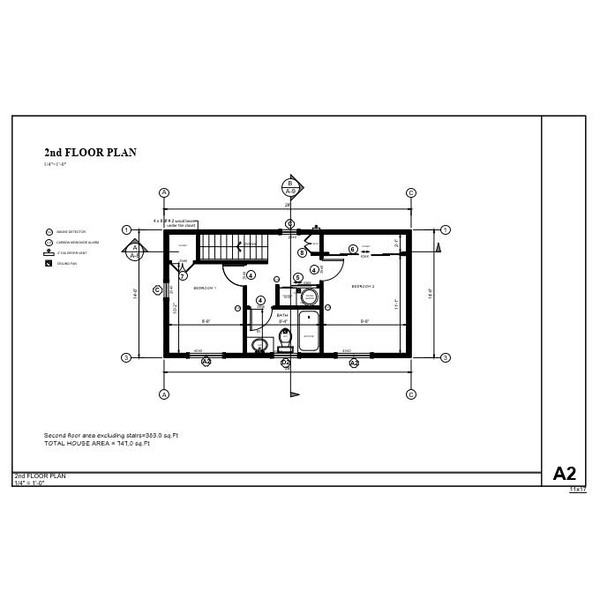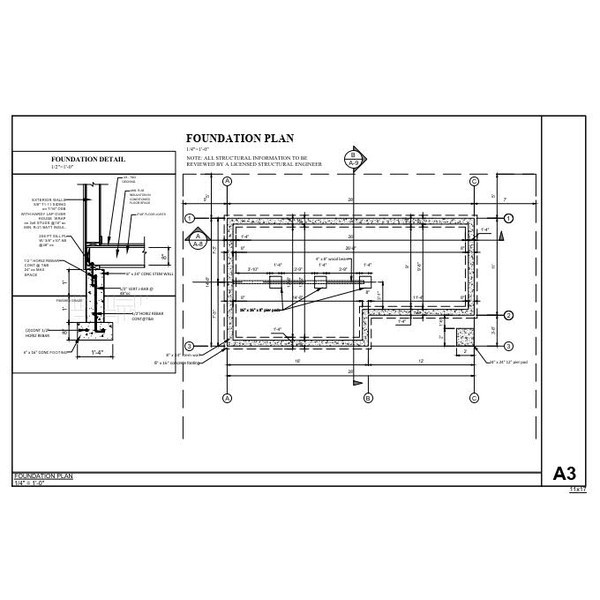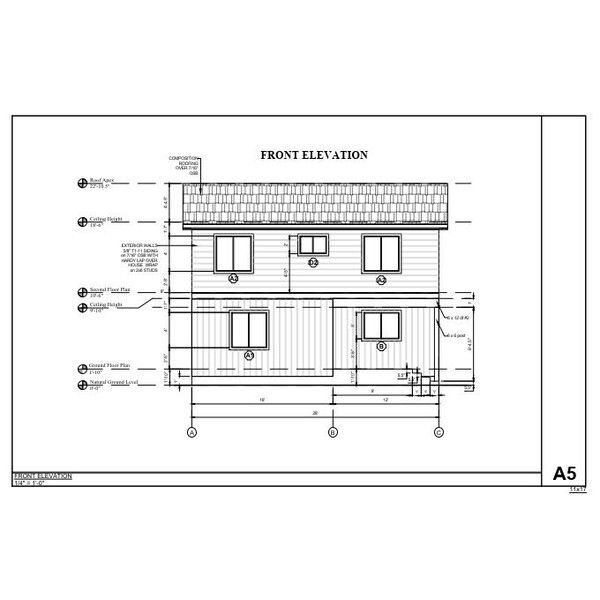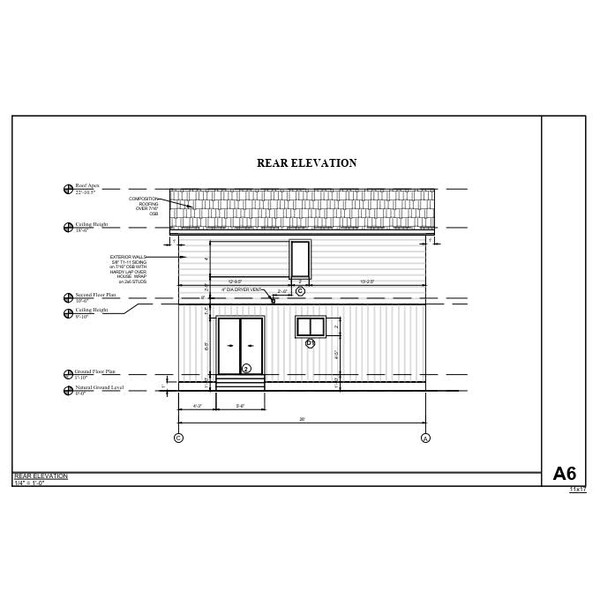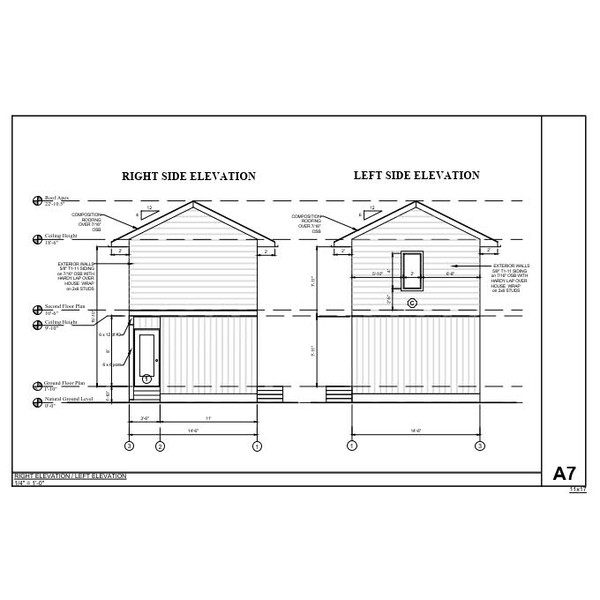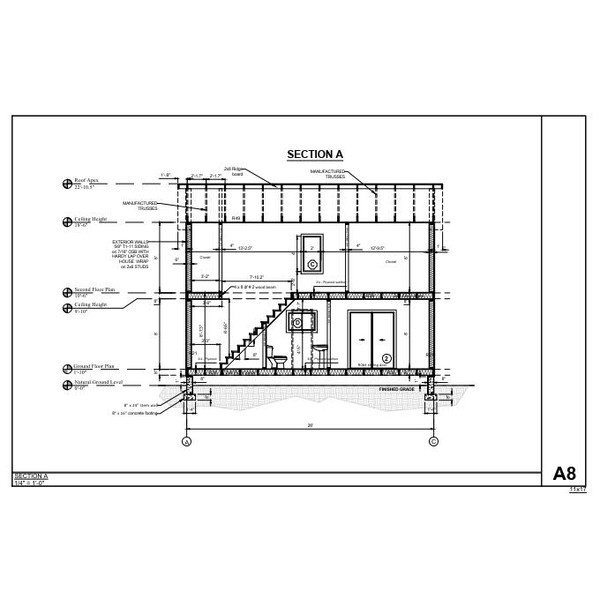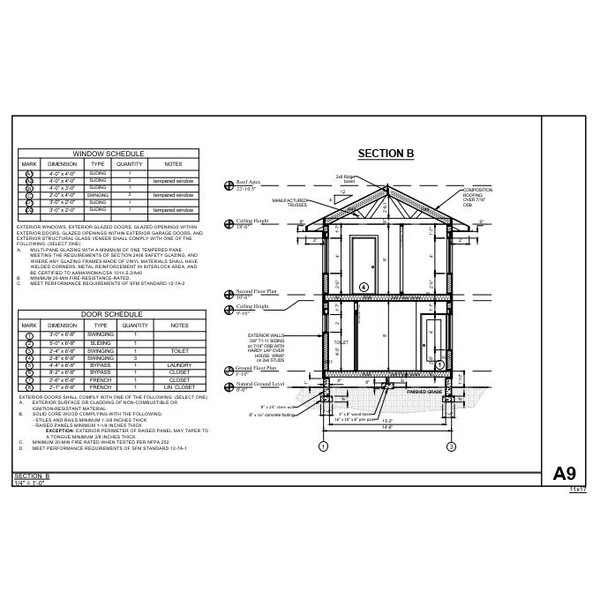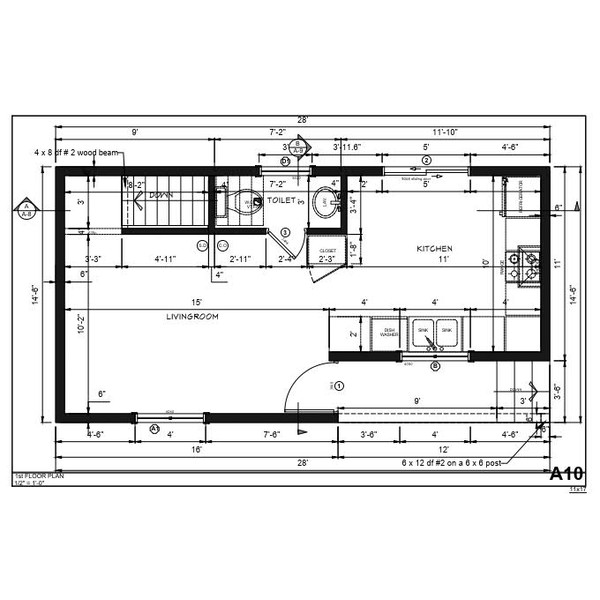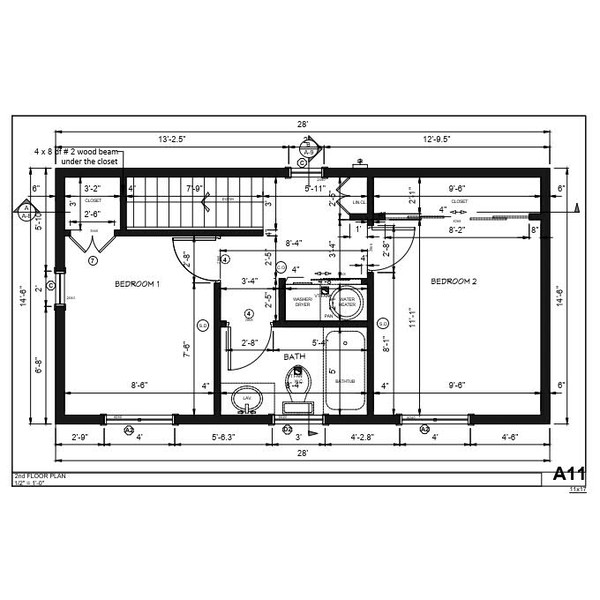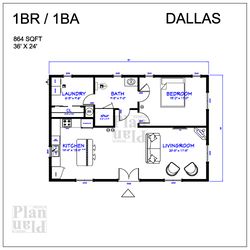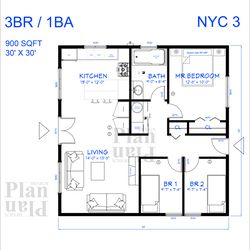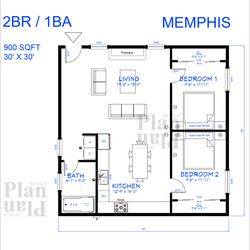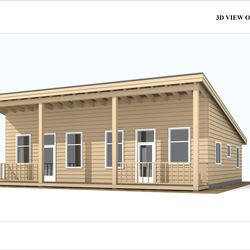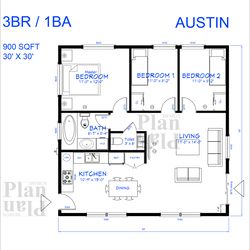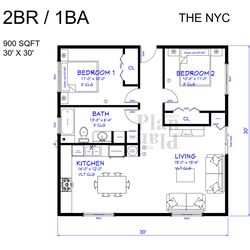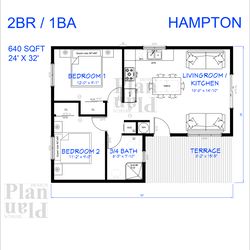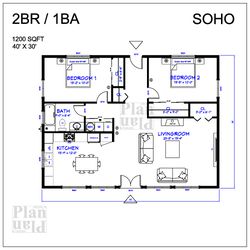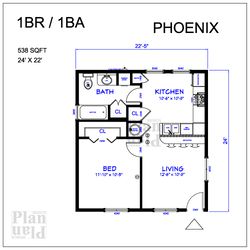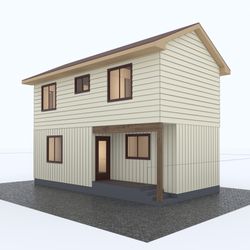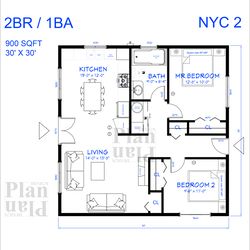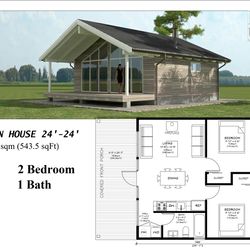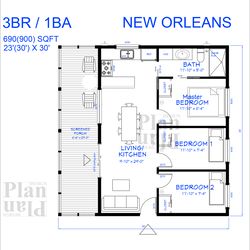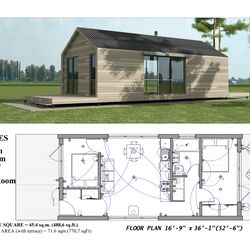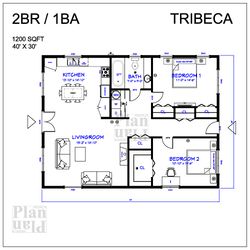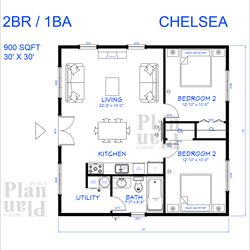House Plan 14'x28', 747 Square Feet, PDF blueprint plans
- Please message me if you need a custom design or modification / modifying of stock house plans.Plans are for information purposes only. No engineering or architectural stamps are included. You should consult with a qualified licensed builder, contractor or architect who is familiar with your local building codes before beginning any construction project.Due to variation in different States and local building departments, these plans are not intended for immediate permitting, but can be adjusted by your builder or designer if needed. Some states may require additional information and/or local engineering, check with local requirements.Please do not redistribute PDF file. You may print out the plans as many times as you want.The plans offered here are for personal use only.
This is a PDF Plan available for Instant Download.
This thoughtfully designed house plan offers a 14'x28', 2 bedroom, 1 bath house that can be added on any plot of land!
Once you order you will be provided with an instant download link to obtain the detailed floor plan drawing. The floor plan is fully dimension-ed and scaled for use on one of your own property!
Save hundreds in architectural fees! These carefully dimensioned drawings should be enough for a contractor to frame the house walls and then you simply design the rest of the house and pick the finishes to fit your personal style.
Perfect for use as your single family residence, mountain cabin, lake house, or beach hut.
PLANS INCLUDE:
- Floor plans with dimensions
- Elevations all four sides
- Foundation Plan
- Roof Plan
- Cross Sections
- Door & Window Schedule
No materials list provided.
No physical printed plans are included with this listing.
